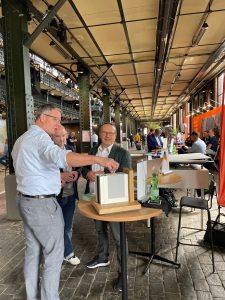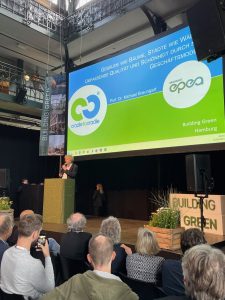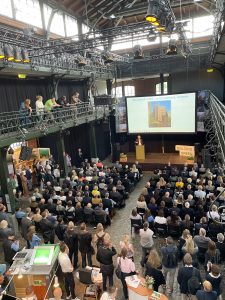Circular construction in practice: Bureau Kroner reuses QbiQ partitions for the third time
Bureau Kroner, an architecture firm based in The Hague, recently opened their new office at Leemansplein. In fitting out the working environment, QbiQ’s system walls were used for the third time; a great example of circular use of materials. Mark Graafland, architect and owner of Bureau Kroner, talks about it in this interview.
Moving with vision: QbiQ partitions as a sustainable choice
‘We have moved three times in a relatively short period of time,’ begins Mark. ‘From 2007 to 2018, we had an office in the centre of The Hague, in an old warehouse of a bread bakery. After more than a decade, we had outgrown the building. Our idea was to buy a new building in the Binckhorst and occupy it with some other firms. Something like that takes time, so we moved to a temporary location in the Binckhorst, a large office that would eventually be redeveloped. We arranged that huge space so that we could all work on one big floor. We thought of that as the quiet room. The rule was simple: here you don’t talk, you work in concentration. If you want to talk, you do it in one of the three meeting rooms. That’s where we used QbiQ’s system walls for the first time. They fitted perfectly onto the band grid of the system ceiling. We knew then that we wanted to take these walls with us to the new location later, and we discussed this with QbiQ.’
Moving meeting rooms
‘Unfortunately, our plan for our own office at a location in the Binckhorst did not go ahead, but we did have to move out of the building we were in at the time,’ Graafland continues. ‘Our next temporary location was Bink36, an old, large PTT maintenance office, where all kinds of companies were located together. We took the glass QbiQ meeting rooms one-by-one. QbiQ dismantled the walls, lifted them out of the building with a removal lift and brought them to the new location. We gave the rooms their own ceiling because we were in a very high space without suspended ceilings there. For QbiQ, this was also a first. You have to imagine that the glass is joined with a kind of rubber string, which is quite strong. To get that loose, that was a practical challenge for a bit. But in the end it worked.’
From temporary accommodation to a permanent office
After three years in Bink36, Bureau Kroner finally found a space to buy: a casco industrial building on Leemansplein. ‘In fact, it was a very large, empty, industrial box. Of course, that’s a treat for us as architects. We could furnish it completely according to our own views. In the design, we again took into account the reuse of the glass partitions of QbiQ, so again we were able to put down the concept of a large quiet room, and separate rooms for consultation,’ says Graafland. ‘Although we could not fully reuse all the spaces, we did reuse materials for our meeting rooms. Some of the material went back into the chain, but most of the fronts were repurposed.’
Graafland added: ‘QbiQ also had new experiences. This time they first brought the walls to their own factory, cleaned them completely there, and then rebuilt them at our site. It still looks like new, and we have been using these walls for more than six years now. So it can simply be achieved.’
Sustainability as an integral part of the design
In their new office, Bureau Kroner has further committed to using sustainable materials that are easy to disassemble and reuse. ‘For example, we used wooden walls and beams that are screwed, and a steel structure that you can dismantle again. This means that if we were ever to move again, we could take everything completely apart again,’ explains Graafland.
Vision on sustainability
Although it is not necessarily cheaper economically to reuse the walls, Bureau Kroner consciously chose this option. ‘We think it’s a waste to just leave an investment in a rental building that probably won’t be used by the next tenant. Using your own stuff as long as possible is in line with our vision of sustainable and circular building,’ Graafland continued.
Sustainability is deeply embedded in Bureau Kroner’s work. ‘We are constantly looking for innovative, sustainable materials that are also future-proof and circular. We also focus strongly on the social side of sustainability, through participation and multifunctional use of buildings. We do not approach sustainability as a dogma, but look at each component individually to see how it fits into the sustainable use of a building. This vision is also reflected in the way we have designed our own office. Although you might not immediately think it is a paragon of sustainability, it is intrinsically right there. You can see this, for instance, in the reuse of the QbiQ walls, which are still perfectly adequate after three moves and are an important part of our sustainable design,’ concludes Graafland.
Close collaboration between Bureau Kroner and QbiQ Wall Systems
Marianne van der Sande, Brand Manager at QbiQ Wall Systems, added: ‘In order to make the QbiQ partitioning concepts fit well with the changing working environment and Bureau Kroner’s desired working method, close cooperation and expertise was a requirement. We achieved the desired sound insulation by applying double-glazed walls with a thickness of 100 mm, incorporating 12 mm acoustic laminated glass on both sides. The glass modules, frames, doors and, where possible, the profiles were repeatedly used in iQ Structural, QQ2 and again iQ Structural principles, respectively. The smart design of the QbiQ profiles makes this all feasible.’
Quote Mark:
‘QbiQ rebuilt partitions three times. They look like new, allthough being used for over 6 years. So it can be achieved.’
QbiQ at Building Green Germany: Building a Sustainable Future Together
On June 19 and 20, QbiQ participated in Building Green Germany in Hamburg. This conference is entirely focused on improving sustainability and circularity within the construction industry. Marianne van der Sande, Brand Manager at QbiQ Wall Systems, attended the event. In this blog, she shares her insights and experiences, and explains why participating in this event is so crucial for the future of sustainable building.
The urgency of sustainability in construction
The construction industry urgently needs to change to reduce its impact on the climate. At Building Green, visitors learn about the issues affecting nature and climate, but more importantly, how organizations can make a positive difference. This way, we move from talking to action and take concrete steps toward a smaller ecological footprint. During the sessions, architects shared their best practices and the pitfalls they encountered while designing leading circular projects. The keynote lecture by Michael Braungart, the founder of the Cradle to Cradle concept, was also well attended.
The Dutch pavilion: innovations in sustainable construction
QbiQ participated in the Dutch pavilion of NBSO Hamburg, along with fifteen other innovative Dutch companies. Under the motto “Constructing a sustainable future together,” we demonstrated how to create a healthier living environment while minimizing the negative impact on the environment. Naturally, we presented our Cradle to Cradle Silver certified concepts. We showcased our iQ PRO Eco biobased solid walls and our Cradle to Cradle certified glass partitions. Moreover, we represented the Cradle to Cradle Products Innovation Institute.
Inspiring conversations and valuable connections
During the conference, we had plenty of opportunities to engage in conversations with like-minded individuals: people with a green heart looking for opportunities to build differently. The green heart is also beating faster in Germany! Beautiful connections emerged within the Dutch group of entrepreneurs in the pavilion. We helped promote each other’s products, and who knows what wonderful outcomes might result. It was also remarkable to note that Germans believe the Netherlands is ahead in sustainable innovations.
Networking events and special construction projects
On the first evening, Hamburg Invest, Copenhagen Capacity, and the German Smart City Association organized a networking event. On the second and final evening, we visited Roots, a special construction project by Garbe in the Hafencity, followed by a dinner. These events also offered extensive opportunities to exchange ideas and gain inspiration for future projects.
Looking ahead to Building Green Copenhagen
At the end of October, QbiQ will go to Building Green Copenhagen, an event with more than 8,000 visitors, 130 speakers, and 170 exhibitors. The theme of this edition is ‘Sustainable Construction and Architecture.’ We believe it is important to demonstrably invest in the philosophy of how we can build sustainably, especially as an official certificate holder on behalf of the Cradle to Cradle Product Innovation Institute. The edition in Hamburg was great, but the conference in Copenhagen is said to be even bigger. I am really looking forward to it!
Speed dating?
We hope to meet you in Copenhagen. Contact us for a speed date with Marianne van der Sande and discover how QbiQ can contribute to circularity in your projects. Together, we are building a greener future!
May we continue to inspire you in the meantime? Follow our LinkedIn page.



