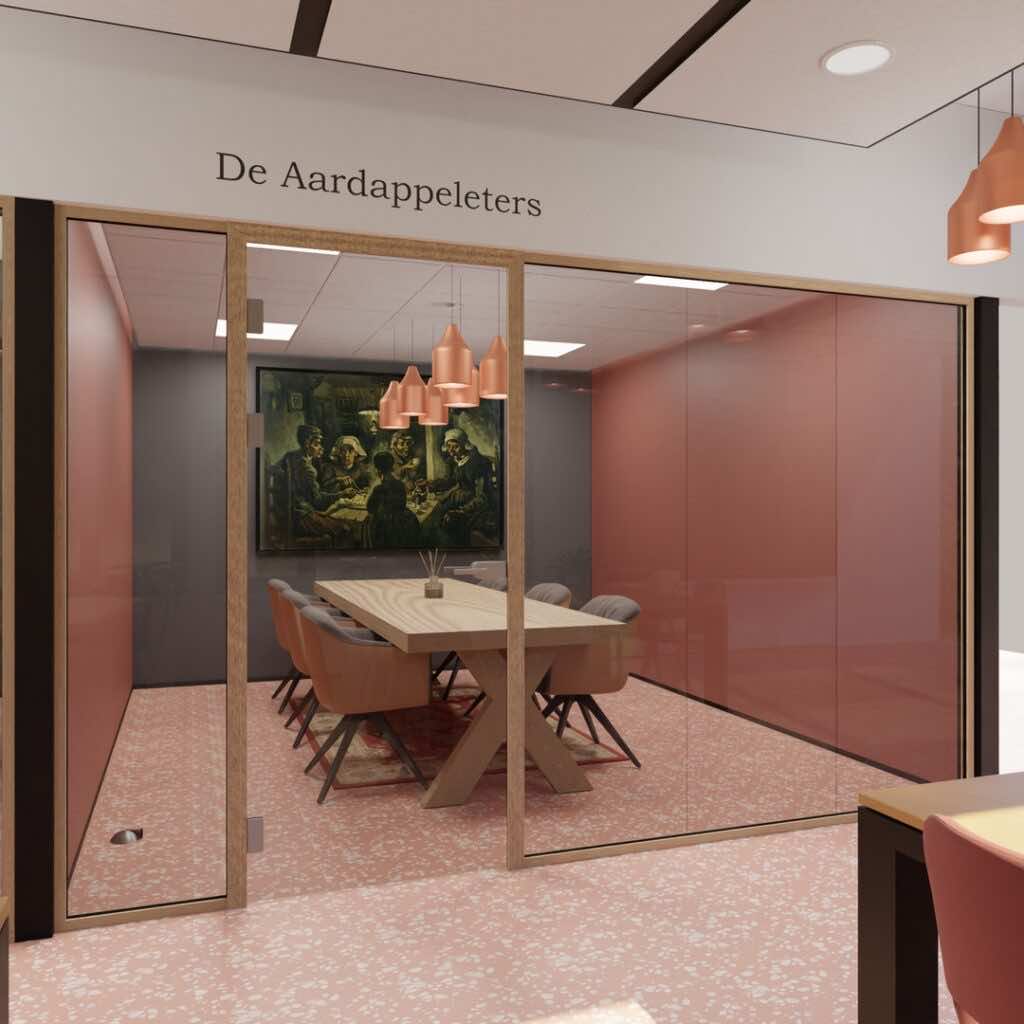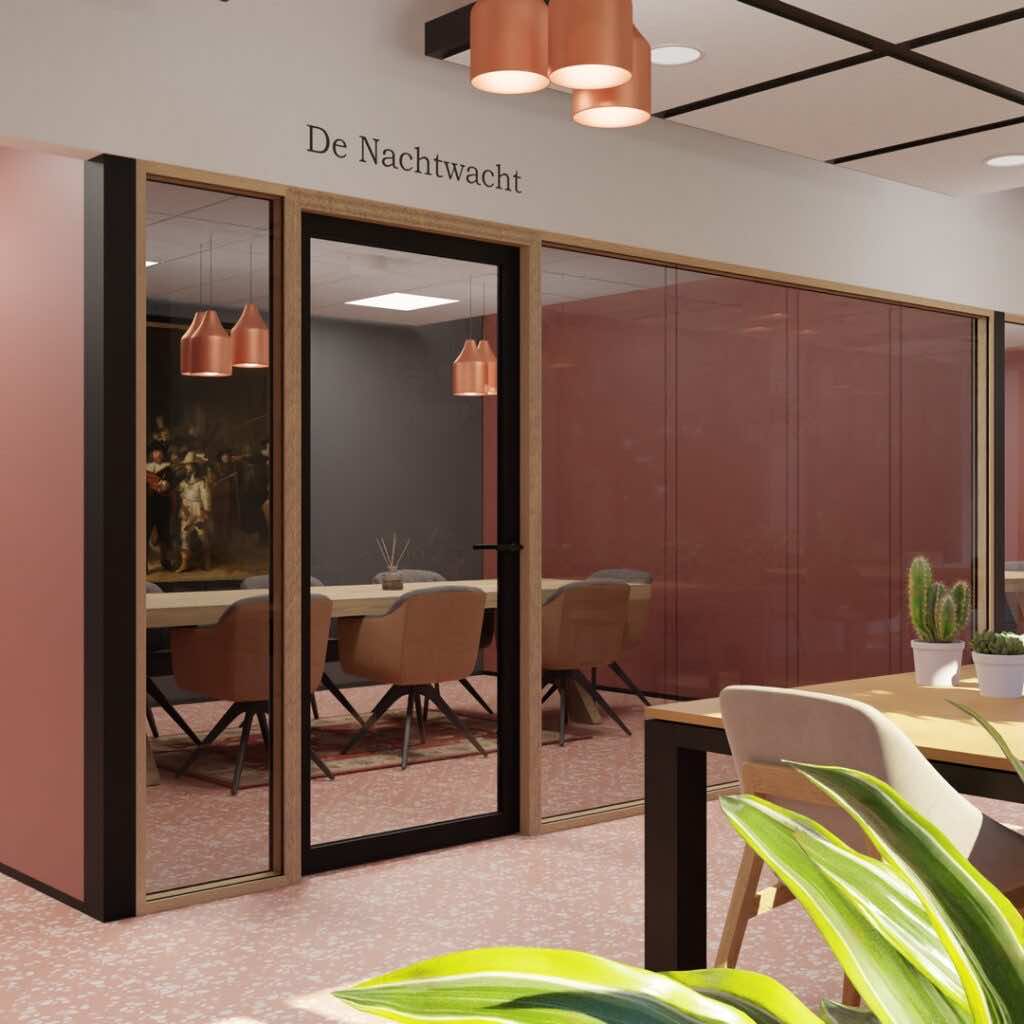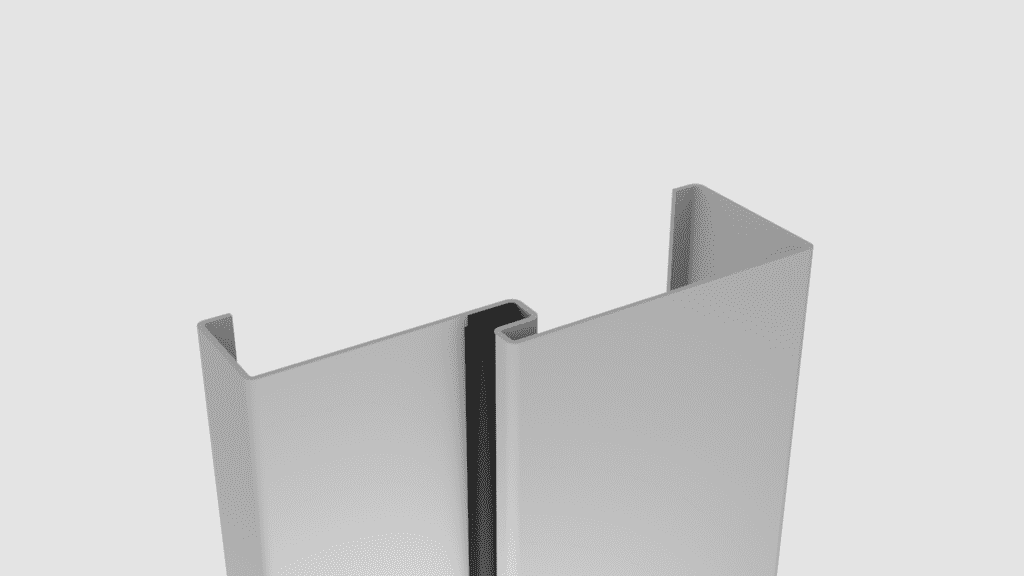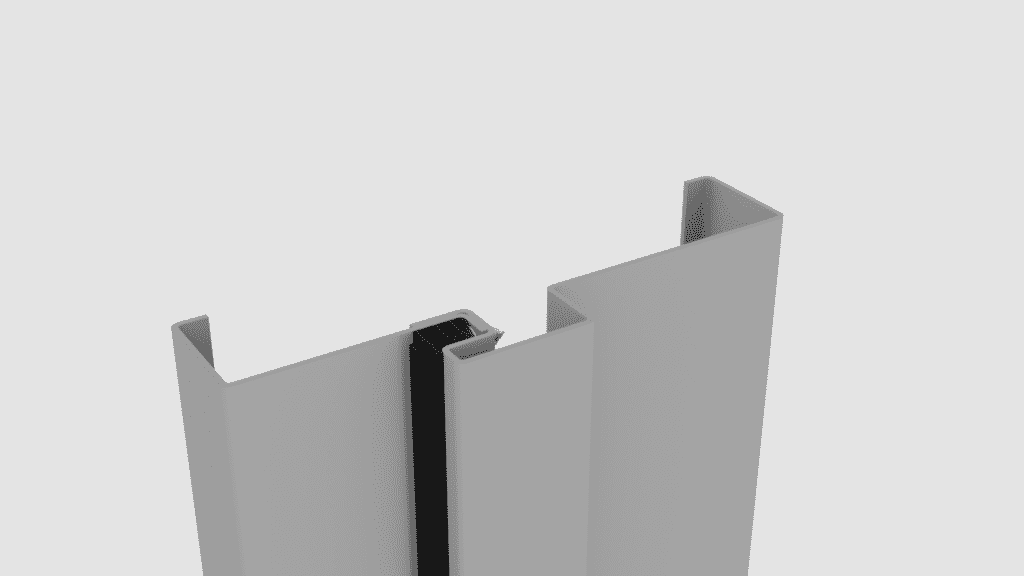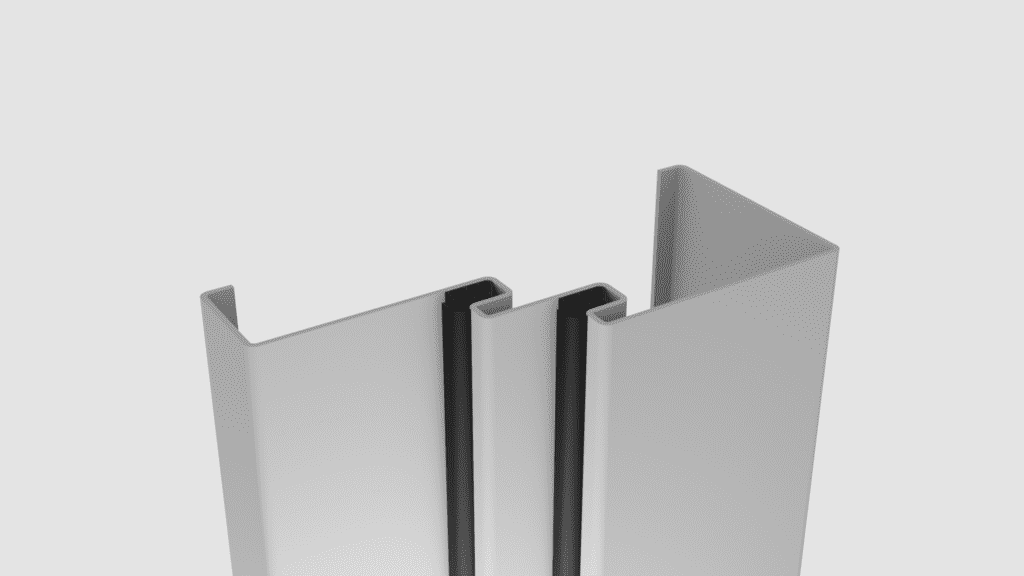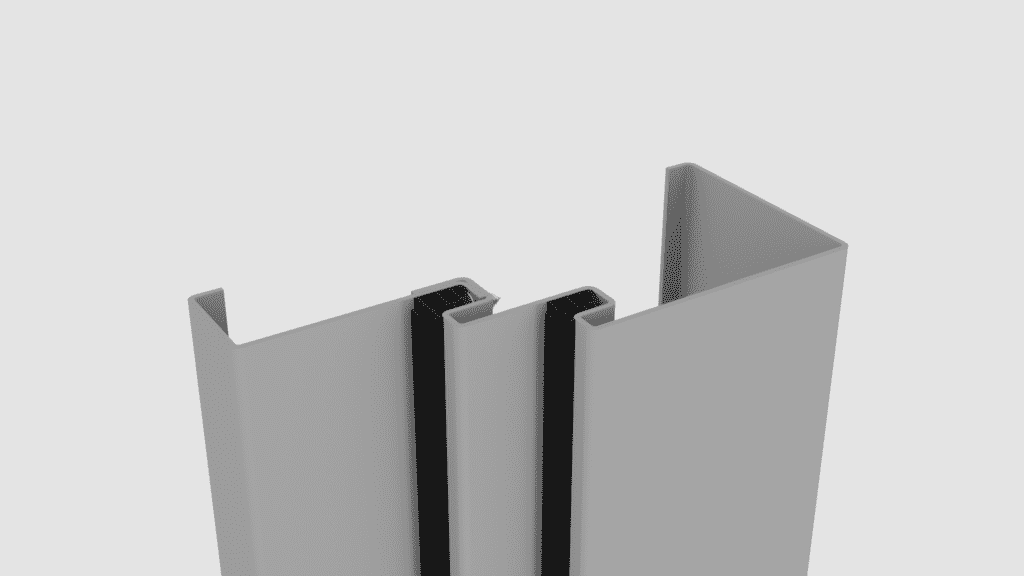QbiQ Wall Systems at BAU 2025: Innovative Wall Systems and New Collaborations
From 13 to 17 January 2025, the BAU 2025 in Munich, the leading international trade fair for architecture, building materials and systems, is upon us. This year, QbiQ Wall Systems is proud to participate in this prestigious event. With our innovative solutions in the field of modular wall systems, we will show how functionality, sustainability and design go hand in hand.
Discover Our Innovations
At BAU 2025, QbiQ Wall Systems will present the latest developments within our product range. Our modular glass wall systems combine sleek design with minimalist design, exceptional acoustic performance and flexibility. Visitors will have the chance to take a closer look at our products and experience how we offer customised solutions to suit the needs of modern working environments.
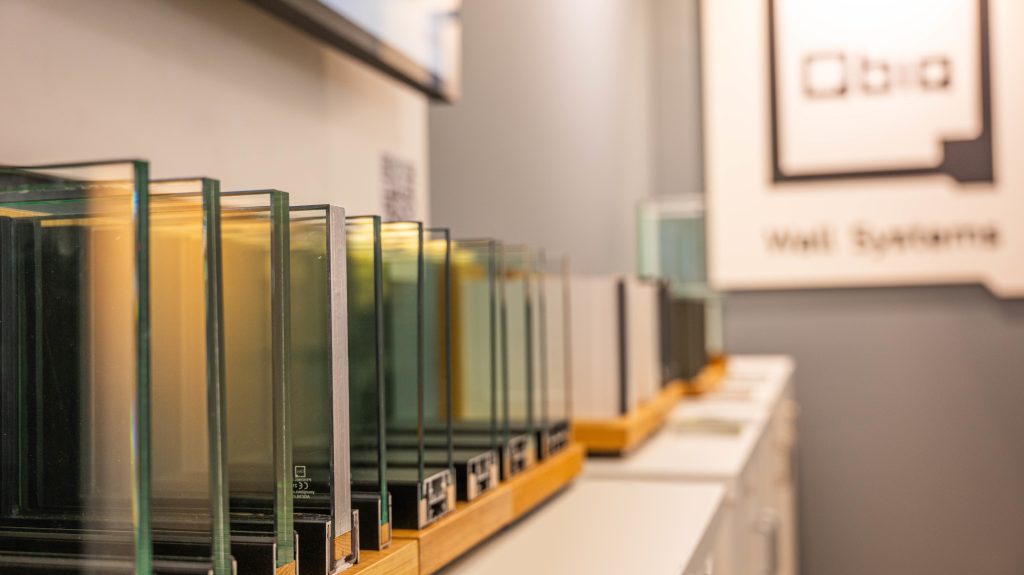
Invitation to Dealers
A key focus of our participation in BAU 2025 is to expand our dealer network. We are actively seeking new collaborations across Europe, with a particular focus on the Nordic countries, England, Ireland, Germany, Austria and Switzerland. As a QbiQ dealer, you will benefit from high-quality products, excellent support and a strong brand that stands for quality and innovation.
Visit us at BAU 2025
We cordially invite you to visit our stand at BAU 2025. Here you can not only see our products, but also meet our team in person. Be inspired by our solutions and discuss opportunities for cooperation.
Stand number: Hall C5,533
Location: Messe München, Germany
Date: 13-17 January 2025
Why choose QbiQ?
QbiQ Wall Systems is all about quality, sustainability and innovation. Our products are manufactured with attention to detail and meet the highest standards. Together with our partners, we strive to shape the future of interior design.
Want to know more about QbiQ Wall Systems or make an appointment during the exhibition? Get in touch with one of us today.
 |
|
 |
Jaap ScholtenJaap.scholten@qbiq.nl |
Nathan Langeraknathan@qbiq.nl |
We look forward to meeting you at BAU 2025!
Fontys Eindhoven nominated for school building of the year.
The Fontys Eindhoven campus, a project by NUDUS, Barcode Architects, Hollandse Nieuwe Architecture & Interior design, Okra en Silo is one of the nominations for the Architectenweb Award 2024 School Building of the Year. Congratulations to the entire design team from QbiQ Wall Systems, one of the partners of the Architectenweb Awards!
iQ Single walls, closed doors and glass framed doors were used in the Fontys buildings. In top of that, fall-through, 60-minute fire-resistant walls with a height of 3.20 metres were installed on the vide edges in building R13. So that in accordance with the design by project architect Tim Brans, an atrium was created that forms a social heart in the building. ‘In the building, you see a lot of activity and gathering around the atrium; it’s incredibly nice to see that it is also being used as we once put it on paper.’
”
Workplace Synergy
Workplace Synergy
Choosing the partition that is the most optimum for your design depends on the floorplan, the acoustic and/or legal requirements and of course your aesthetic wishes. Chances are that you will need to install different types of partitions in your project. If only because of fire compartmentation, extra protected escape routes, fall-proof situations or increased sound insulation demands.
Profile height of 33 mm in view
Characteristic for QbiQ partitions is the profile height of only 33 mm in view. Consequently, the profile is identical in appearance on the floor, ceiling and walls. The use of these minimalistic profiles enhances the feeling of openness and transparency.
Synergy
The 33 mm profile is consistently applied to all QbiQ wall systems. As a result, different types of QbiQ (glass) walls can be excellently combined with optimal synergy. Where different wall types meet, a minimalistic connection is created. Preferably a futuristic glass-glass connection. Whether it’s a corner or T-connection or a connection to the facade; the QbiQ system provides the optimal connections.
Sustainability
All partitions and doors are Cradle to Cradle Silver certified. 100% circularity thanks to the use of laminated glass and circular materials. Every part of the wall is separable and endlessly reusable.
Would you like to know more about the unique features of QbiQ partitions?
Feel free to contact us. Our specialists will be happy to assist you.
QbiQ introduces the iQ WOOD!
QbiQ presents the iQ WOOD. A wooden partition wall with single or double glass.
The warm and natural look of wood combined with the flexibility of an aluminium partition wall.
Unique wall combination
iQWOOD is a glass wall system built up from a combination of aluminium and wooden profiles. By working with aluminium (click) profiles, we retain the strength of a flexible partition wall.
Thanks to the unique combination of materials it is possible to create a minimalist, wooden partition wall with maximum rigidity and a profile height of only 33 mm.
A door element in the wall system consists of a solid wood frame that can be combined with various QbiQ door types.
Sustainability
The inner core of the iQ WOOD is Cradle to Cradle Silver certified. The FSC wood used is available in European Oak and Abachi. The wood is not nailed down, but blindly attached to the aluminium (click) profiles. The glass is ‘dry’ mounted by way of a glass rubber. This makes the wall completely remountable and the system fits seamlessly in our circular partition wall range.
Single or double glass
The iQ WOOD is available in a single and double glass version with wall thicknesses of 40 mm and 98 mm respectively. The double pane variant has higher sound insulation values and is therefore particularly suitable for situations with high sound requirements.
Glass
The laminated glass with a thickness of 12.76 mm can optionally be fitted with an acoustic damping film.
In both versions, the glass panels are connected to each other with a fully transparent 0-joint. This eliminates the need for vertical jambs and results in a beautiful glass wall with an open and natural character.
Naturally, iQ WOOD can be perfectly combined with other QbiQ wall systems.
More info at: iQ WOOD Single or iQ WOOD Structural
QbiQ Smoke-resistant walls
With fires, the development of smoke is often more threatening for persons in the immediate environment than the fire itself. The build-up of smoke can cause persons to become disoriented and even lost in a familiar and trusted environment.
In addition, the smoke during a fire is always toxic and causes respiratory problems, panic and a considerable reduction in the ability to function. In a situation in which every second counts, this can result in a life-threatening situation.
New requirements of the Dutch Environment and Planning Act
In order to reduce the number of victims of smoke development with fires, new requirements have been established in the Dutch Environment and Planning Act in regard to the spread of smoke in buildings.
The strict requirements of this Act pertain to the smoke resistance of compartments. Here, a distinction is made between cold smoke (environment temperature) and warm smoke (up to a maximum of 200 degrees Celsius). Which classification is required depends on the type of building and use.
Sleeping accommodation buildings
For buildings in which sleeping accommodations are present, such as hospitals, hotels and day care centres, the walls, doors and frames must be S200 certified. S200 stands for the smoke resistance of warm smoke up to 200 degrees Celsius.
Buildings without sleeping accommodations
In buildings that do not have sleeping accommodations, such as offices, for example, doors, walls and frames must be Sa certified. Sa classified walls are smoke resistant to cold smoke.
Walls classified as smoke resistant
Before walls and doors can be designated at smoke resistant, they must be tested by an independent inspection institute that is accredited by the government. The tests of smoke permeability must be carried out in accordance with the EN 1634-3 standard. The result of the test determines which classification the walls and wall parts fall under. The results of the test are established in an inspection report that evidences the achieved performance. A wall that is tested on smoke permeability or smoke resistance can be classified as S200 or Sa.
Sa classification
A wall that is Sa classified means that it and its accompanying elements fulfil the standards for smoke permeability of smoke of environment temperature, also referred to as cold smoke.
S200 Classification
A wall that is S200 classified means that it and its accompanying elements fulfil the standards for smoke permeability of smoke of a high temperature of a maximum of 200 degrees Celsius, also referred to as warm smoke.
When a wall meets the requirements for S200 classification, it is also Sa certified.
Certified smoke resistant glass walls
QbiQ offers a complete range of Sa and S200 certified walls. These smoke resistant glass walls are part of the iQ PROTECT range which consists of several safety walls. This includes fire-resistant sliding glass doors and impact-resistant walls.
iQ PROTECT Smoke Sa
iQ PROTECT Smoke Sa glass walls are suitable for placement where Sa Classification is required. This applies to buildings without sleeping accommodations, such as offices. Here, it is assumed that it concerns the temperature of the environment, or cold smoke.
The fully transparent glass walls meet the latest, strictest requirements that have been established for the smoke resistance of walls and doors in utility buildings. iQ PROTECT Smoke Sa walls have an all-around profile of only 33 mm in view. Vertical jambs in smoke resistant wall systems are not required which results in the high degree of transparency.
The iQ PROTECT Smoke Sa can be equipped with aluminium frame doors with single or double joints. These door and frames can also be certified, of course.
iQ PROTECT Smoke S200
iQ PROTECT Smoke S200 glass walls are suitable for placement where S200 Classification is required. These largely include buildings with sleeping accommodations, such as hospitals, hotels and day care centres. Here, a smoke resistance with a high temperature of a maximum of 200 degrees Celsius is assumed, also referred to as warm smoke.
iQ PROTECT Smoke S200 can be produced in various levels of glass thickness. By applying thicker glass, perhaps also equipped with an acoustic film between the glass, the sound insulation values are considerably increased. Where extra-high glass walls are requested, thicker glass ensures extra stability and strength in the smoke-resistant glass wall.
The iQ PROTECT Smoke Sa has a profile height of 33 mm and can also be equipped with aluminium frame doors with single or double joints. It goes without saying that these door and frames can also be certified, of course.
Sa and S200
All of the walls in the QbiQ iQ PROTECT Smoke range can be produced with different types of smoke-resistant doors and accompanying frames. You can choose from various aluminium frame doors and HPL doors with both single and double joints.
To prevent the spread of smoke under the doors, all Sa and S200 certified doors are equipped with a drop seal.
These door and frames can also be Sa or S200 certified, of course.
Synergy with 33 mm profile height
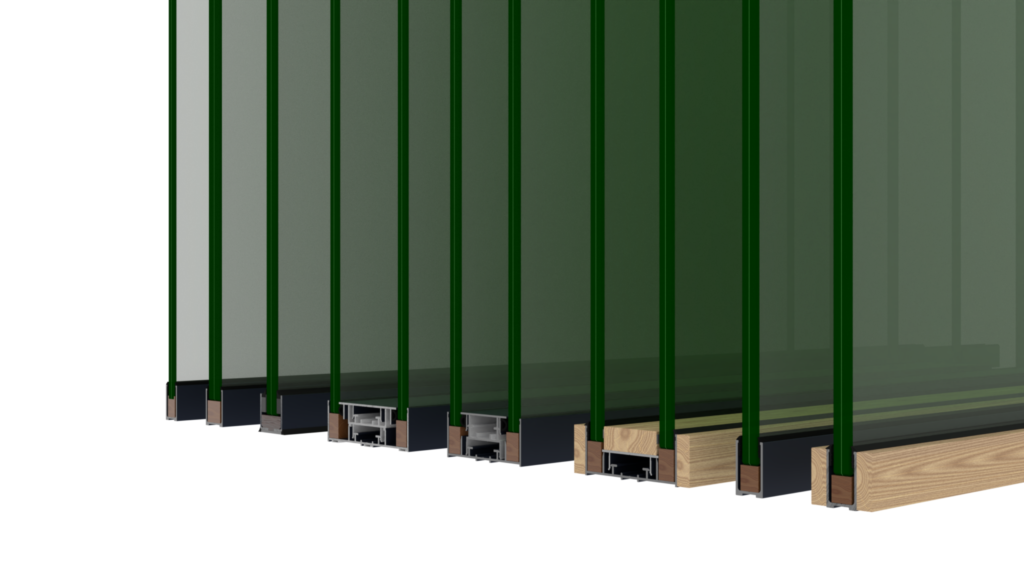
The QbiQ wall systems are distinguished by the aluminium profile that has an all-around height of only 33 mm in view. On the floor, the ceiling and on the walls, the profile is 33 mm. With the exception of a few walls from the iQ PROTECT Fire series, this has been consistently implemented in all QbiQ wall systems. This ensures that various types of QbiQ (glass) walls can be combined perfectly with an optimal synergy. Whether it concerns corner or T-connections, all walls together form one whole. Also when two different types of walls meet one another.
Floating Office Rotterdam
Last week the editors of the Architect and QbiQ Wall Systems organised a project visit to the Floating Office Rotterdam. During this visit a presentation was given by Powerhouse and RED Company about the realisation of this floating office for the United Nations GCA. Afterwards, we were given the opportunity to explore the building in groups, ending with a pleasant drink.
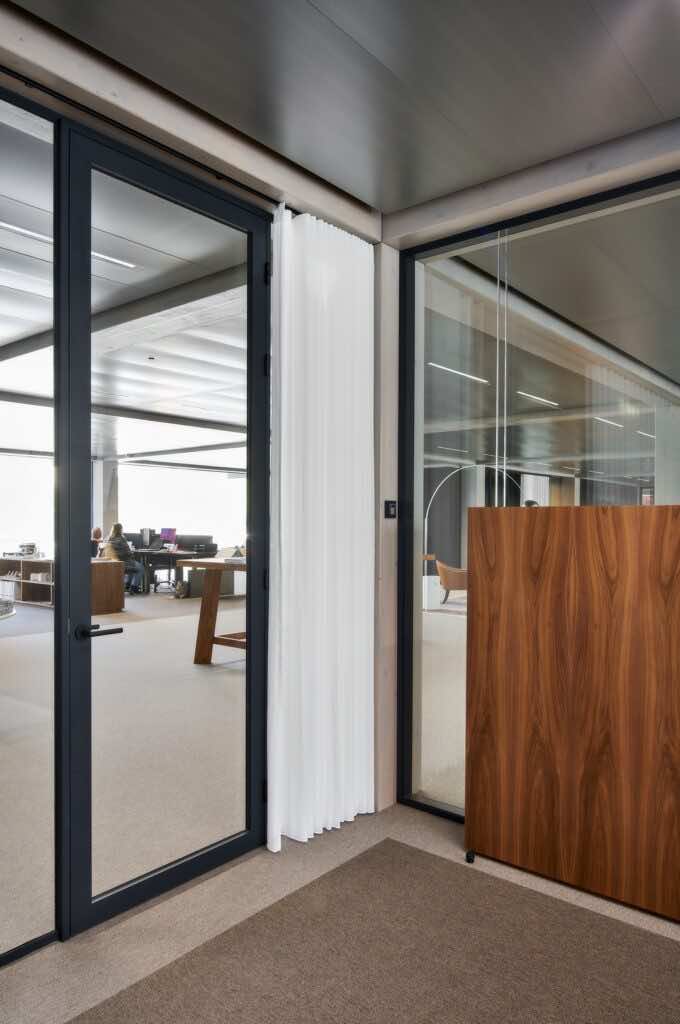
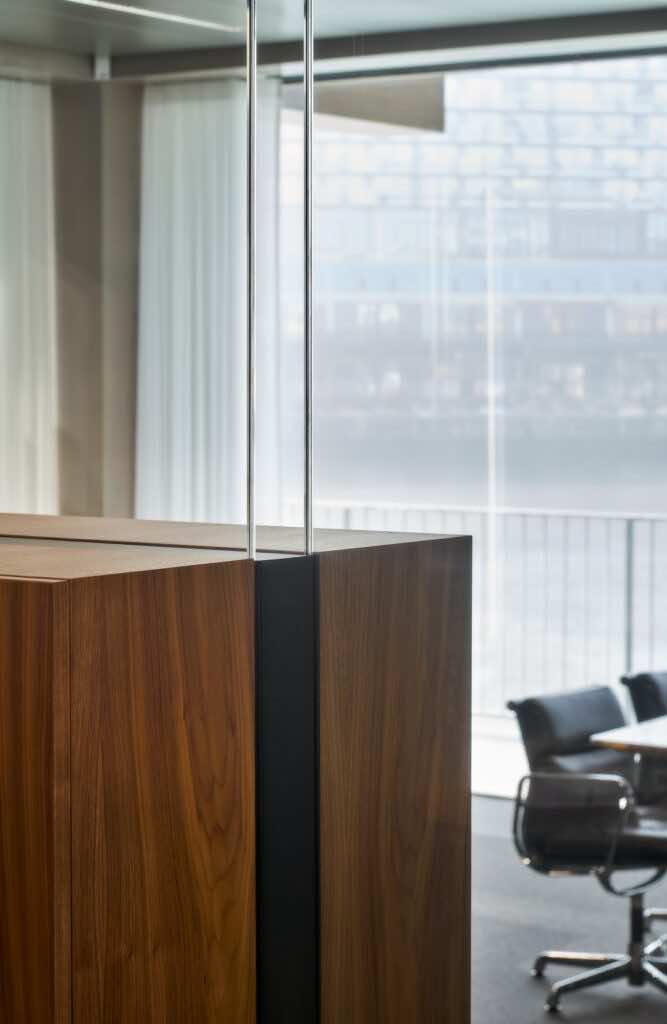
Conclusion: A beautiful and striking design with QbiQ system walls and fire resistant doors and facades.
Curious to see a video impression of Floating Office Rotterdam? Have a look here!
Met dank aan: Powerhouse Company, RED Company en De Architect.
iQ PURO steel plate inner door frames
Besides (fireproof) walls and doors for utility projects, QbiQ also offers concepts for sheet plate inner door frames. Slim frame solutions that can be built up as single or double door frames. Because they are welded and polished as a complete frame, you are assured of a professional solution. If acoustics are a challenge then choose a double rebate, indicated with a D.
The steel frames from the iQ PURO series can be fitted with any desired door type.
It is also important for the eye: iQ PURO window frames always have the same appearance, regardless of the door choice and/or any fire or smoke protection classification. In this way, safety and aesthetics go hand in hand. Coating window frames and (frame) doors in a single RAL colour brings even more unity.
iQ PURO 1
iQ PURO 1D
iQ PURO 2
iQ OURO 2D
Bekijk hier het iQ PURO assortiment
QbiQ-Snert-Express went to Rotterdam!
Do you still remember? Those beautiful days with snow and ice skating. A perfect moment for our QbiQ colleagues Marianne and Kim to hit the road with the QbiQ-Snert-Express. They visited architects’ homes and offices to serve a delicious hot pea soup outside.
Nice to be able to see each other in a safe way while enjoying soup and gluhwein.
The rally started at Het Industriegebouw in Noord, where the first enthusiasts were already enjoying their snack at 10:30. Via Achterklooster, Heemraadsplein and Spangen, then to Westerlaan. The developers were soon outside, and they enjoyed it to the full. Finally, we visited the architects of Westerlaan at the Floating Office Rotterdam, which is going to be beautiful! Via the Lloydkwartier, the tour ended at the Piekstraat in Zuid. 15 nice stops, 10 litres of soup and some bottles of Gluhwein later, we look back on a successful day.
Frame doors product assortment
Aesthetic and acoustic aspects
When designing school classrooms, offices and other rooms, the emphasis is mainly on sound insulation, in addition to aesthetic aspects. A single- or double-glazed wall is often used to achieve a certain dB value. When determining sound transmission in a practical situation, the door also plays a crucial role. The right door can substantially contribute to a pleasant working environment and maybe even prevent investing in a double-glazed wall.
QbiQ frame doors are always fitted with acoustic laminated glass. In a KDEC or KDET door the thickness is 12 mm (6.6.a.2). There are also (flush) door variants with 2x 8 mm (4.4.a.2) laminated glass. There is a choice of a single or double seal and of one or even two drop seals.
We are happy to update you about these important choices in the field of frame doors!
Sandbag pendulum test passed
Testing, testing and more testing. That is what we do with our wall systems and doors!
With a sandbag pendulum test set-up at our location, we tested a glass wall of 3100 mm and even a wall up to 3600 mm high. This type of glass wall is intended for placement on a wide rim and protects people from falling down. The wall construction and the glass must be strong enough to withstand considerable impact. The through fall safety of this wall is tested with a sandbag pendulum test.
The wall easily withstood the impact of the sandbag. This is good news for your project! We see great uses of these higher iQ PROTECT Safe through fall walls on wide rims in modern offices.
Youtube: https://youtu.be/XxAjrgf3OsQ

