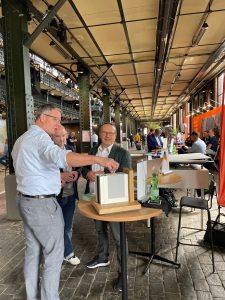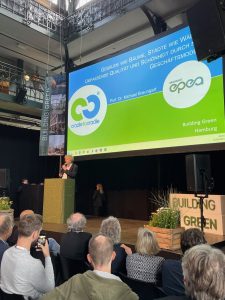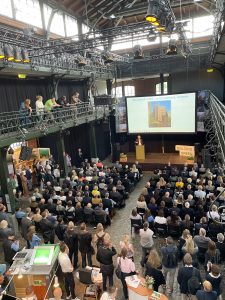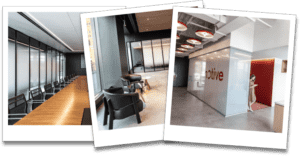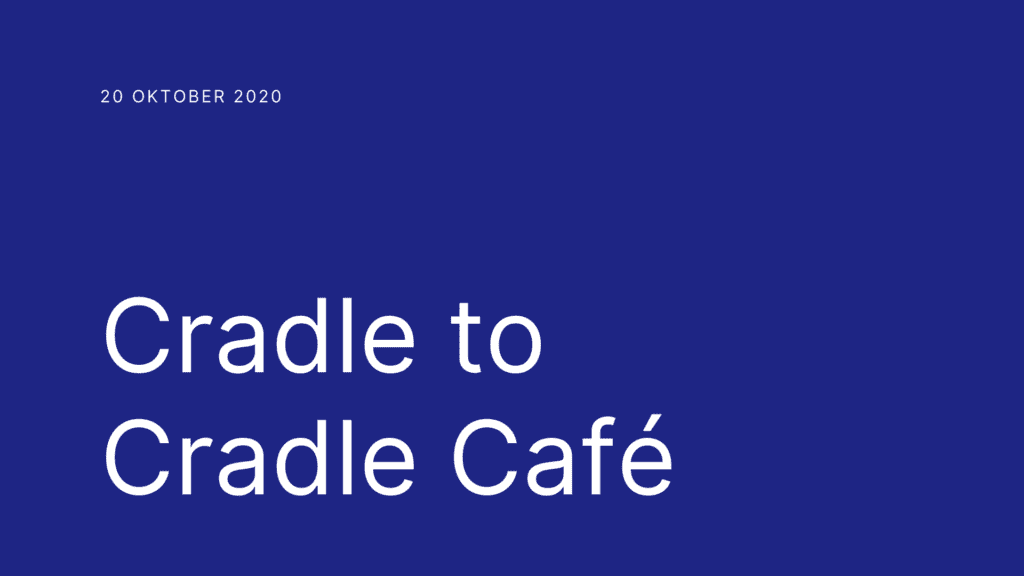QbiQ @Building Green Copenhagen on October 30th and 31th.
Join QbiQ at Building Green Copenhagen for an Inspiring Session on Circular Economy and Cradle to Cradle Certified® Innovation.
We are excited to announce that QbiQ Wall Systems will be participating in Building Green Copenhagen on October 30th and 31th.
On the first day our Brand Manager will deliver an insightful presentation about the role of Cradle to Cradle Certified® in driving sustainable product innovation. She will highlight how C2C goes beyond the ambitions of the EU Green Deal, pushing boundaries in green product development and responsible manufacturing. In addition to this talk, we will be present throughout the event at a joint stand of the Cradle to Cradle Product Innovation Institute (C2C PII). Here, we will be showcasing our latest green building solutions and demonstrating how our wall systems contribute to a circular future.
Don’t miss out on this opportunity to learn more on how Cradle to Cradle Certified® is reshaping the future of sustainable architecture and building materials. We look forward to seeing you at Building Green Copenhagen!
Let’s meet at Stand 92
Fontys Eindhoven nominated for school building of the year.
The Fontys Eindhoven campus, a project by NUDUS, Barcode Architects, Hollandse Nieuwe Architecture & Interior design, Okra en Silo is one of the nominations for the Architectenweb Award 2024 School Building of the Year. Congratulations to the entire design team from QbiQ Wall Systems, one of the partners of the Architectenweb Awards!
iQ Single walls, closed doors and glass framed doors were used in the Fontys buildings. In top of that, fall-through, 60-minute fire-resistant walls with a height of 3.20 metres were installed on the vide edges in building R13. So that in accordance with the design by project architect Tim Brans, an atrium was created that forms a social heart in the building. ‘In the building, you see a lot of activity and gathering around the atrium; it’s incredibly nice to see that it is also being used as we once put it on paper.’
”
QbiQ at Building Green Germany: Building a Sustainable Future Together
On June 19 and 20, QbiQ participated in Building Green Germany in Hamburg. This conference is entirely focused on improving sustainability and circularity within the construction industry. Marianne van der Sande, Brand Manager at QbiQ Wall Systems, attended the event. In this blog, she shares her insights and experiences, and explains why participating in this event is so crucial for the future of sustainable building.
The urgency of sustainability in construction
The construction industry urgently needs to change to reduce its impact on the climate. At Building Green, visitors learn about the issues affecting nature and climate, but more importantly, how organizations can make a positive difference. This way, we move from talking to action and take concrete steps toward a smaller ecological footprint. During the sessions, architects shared their best practices and the pitfalls they encountered while designing leading circular projects. The keynote lecture by Michael Braungart, the founder of the Cradle to Cradle concept, was also well attended.
The Dutch pavilion: innovations in sustainable construction
QbiQ participated in the Dutch pavilion of NBSO Hamburg, along with fifteen other innovative Dutch companies. Under the motto “Constructing a sustainable future together,” we demonstrated how to create a healthier living environment while minimizing the negative impact on the environment. Naturally, we presented our Cradle to Cradle Silver certified concepts. We showcased our iQ PRO Eco biobased solid walls and our Cradle to Cradle certified glass partitions. Moreover, we represented the Cradle to Cradle Products Innovation Institute.
Inspiring conversations and valuable connections
During the conference, we had plenty of opportunities to engage in conversations with like-minded individuals: people with a green heart looking for opportunities to build differently. The green heart is also beating faster in Germany! Beautiful connections emerged within the Dutch group of entrepreneurs in the pavilion. We helped promote each other’s products, and who knows what wonderful outcomes might result. It was also remarkable to note that Germans believe the Netherlands is ahead in sustainable innovations.
Networking events and special construction projects
On the first evening, Hamburg Invest, Copenhagen Capacity, and the German Smart City Association organized a networking event. On the second and final evening, we visited Roots, a special construction project by Garbe in the Hafencity, followed by a dinner. These events also offered extensive opportunities to exchange ideas and gain inspiration for future projects.
Looking ahead to Building Green Copenhagen
At the end of October, QbiQ will go to Building Green Copenhagen, an event with more than 8,000 visitors, 130 speakers, and 170 exhibitors. The theme of this edition is ‘Sustainable Construction and Architecture.’ We believe it is important to demonstrably invest in the philosophy of how we can build sustainably, especially as an official certificate holder on behalf of the Cradle to Cradle Product Innovation Institute. The edition in Hamburg was great, but the conference in Copenhagen is said to be even bigger. I am really looking forward to it!
Speed dating?
We hope to meet you in Copenhagen. Contact us for a speed date with Marianne van der Sande and discover how QbiQ can contribute to circularity in your projects. Together, we are building a greener future!
May we continue to inspire you in the meantime? Follow our LinkedIn page.
Prestigious design award for Project WorldWide in New York
Partly due to the sleek QbiQ system walls, the interior of Project WorldWide in New York (USA) won an award. The New York City Chapter of CoreNet Global has named STUDIOS Architecture’s design a winner in the 25,000 to 50,000 square feet category. The conversion and renovation of the building on 15th street in New York was carried out by Reidy Contracting Group and supervised by Cushman & Wakefield vastgoedadviseurs.
The results are impressive. In a building that was built in the first half of the last century, a modern and attractive office has been created with classic and trendy elements. A pleasant environment where Project WorldWide employees can develop their creative ideas.
The results are impressive. In a building that was built in the first half of the last century, a modern and attractive office has been created with classic and trendy elements. A pleasant environment where Project WorldWide employees can develop their creative ideas.
Two types of QbiQ system walls have been used. The iQ Single and the Route 66. The Route 66 is a modern aluminum system wall with a robust industrial look. This has been applied, among other things, to the long wall of the board room. The wall is fitted with vertical uprights, acoustically laminated glass and a semi-transparent foil for extra privacy. The black coating in RAL9005 with limited gloss finishes it off.
The iQ Single has been used for all other glass walls. A fully glazed system wall with a minimum of profiles and a fully transparent 0-joint between the glass panels. 6.6.a.2 glass with a thickness of 12.76 mm has also been placed in these walls. A type of glass with extra acoustic properties that ensures better sound insulation. Aluminum frame doors of the type KDET have been used in both the Route 66 and the iQ Single, which are mounted in an aluminum door frame model DK58.
We would like to congratulate Project Worldwide with this wonderful prize!
Fotograaf: Tom Minieri.
QbiQ-Snert-Express went to Rotterdam!
Do you still remember? Those beautiful days with snow and ice skating. A perfect moment for our QbiQ colleagues Marianne and Kim to hit the road with the QbiQ-Snert-Express. They visited architects’ homes and offices to serve a delicious hot pea soup outside.
Nice to be able to see each other in a safe way while enjoying soup and gluhwein.
The rally started at Het Industriegebouw in Noord, where the first enthusiasts were already enjoying their snack at 10:30. Via Achterklooster, Heemraadsplein and Spangen, then to Westerlaan. The developers were soon outside, and they enjoyed it to the full. Finally, we visited the architects of Westerlaan at the Floating Office Rotterdam, which is going to be beautiful! Via the Lloydkwartier, the tour ended at the Piekstraat in Zuid. 15 nice stops, 10 litres of soup and some bottles of Gluhwein later, we look back on a successful day.
Sandbag pendulum test passed
Testing, testing and more testing. That is what we do with our wall systems and doors!
With a sandbag pendulum test set-up at our location, we tested a glass wall of 3100 mm and even a wall up to 3600 mm high. This type of glass wall is intended for placement on a wide rim and protects people from falling down. The wall construction and the glass must be strong enough to withstand considerable impact. The through fall safety of this wall is tested with a sandbag pendulum test.
The wall easily withstood the impact of the sandbag. This is good news for your project! We see great uses of these higher iQ PROTECT Safe through fall walls on wide rims in modern offices.
Youtube: https://youtu.be/XxAjrgf3OsQ
QbiQ Wall Systems: transparent, innovative and sustainable
Thinking along with the architect, participating in the construction team: that is our second nature. More and more architects know how to find QbiQ in the design phase. What’s in it for them? Aesthetic design, innovative solutions and sustainable custom work. Read about QbiQ and completed projects like: Tapijn Maastricht University, OMA Rotterdam and The Flow Houthavens here.
Circular building is the future
Circular building is the future. Literally, because by 2050 the Dutch government wants the building economy to be fully circular. The transition to a circular economy will support city leaders in achieving their priorities, including housing, working environment, mobility and economic development. The way of dealing with urban development that is currently taken for granted will have to reinvent itself in the circular city. There is a challenge for parties and networks to tempt and stimulate each other to exchange linear thinking for a more circular approach. How does an interest group of and for entrepreneurs in the new economy view this challenge? How do parties involved in construction projects such as the redevelopment of the VDMA site in Eindhoven and the development of HAUT in the Amstelkwartier deal with this new dynamic?
Watch the webinar of the Cradle to Cradle Café of 20 October here.
The Cradle to Cradle Café is an initiative that arose in 2009 from a joint venture between the companies Koninklijke Ahrend, Tarkett, Koninklijke Mosa and QbiQ. These companies develop and produce their products in accordance with the Cradle to Cradle principle.
Van Pelt architects initiates and designs the palaver box
The Palaverbox is the solution for at-risk groups and their loved ones who want to meet up close without physical contact. The Palaverbox is compact, flexible and unique; it fits into any environment. A transparent volume with separate entrances, two areas that can be entered separately through a glass wall. Being together without physical contact. The Palaverbox is multifunctional, because it can also be used as a teahouse, for example, with the glass partition removed.
The first Palaverbox is now being realised by QbiQ and will soon be installed at care facility De Engelenberg in Brummen. Do you also see the advantages and possibilities for the Palaverbox in your organisation or for another purpose? Please contact Marianne van der Sande tel: 088-5010543 or e-mail: marianne@qbiq.nl
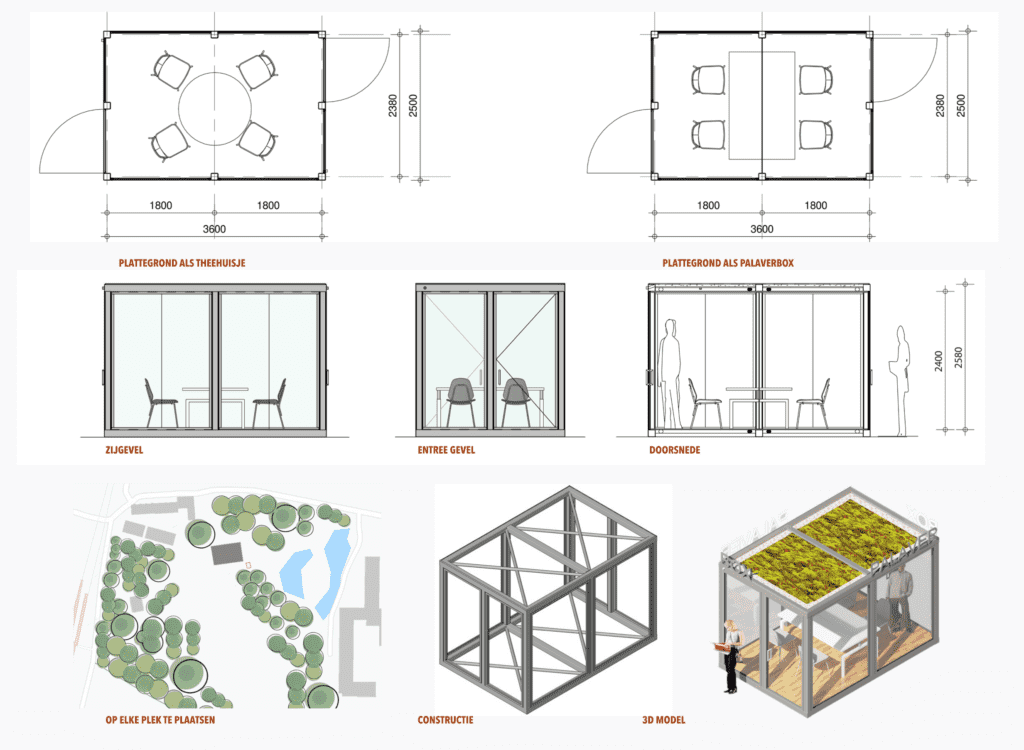
Design from Van Pelt architecten.
We are Cradle to Cradle Silver certified
QbiQ Wall Systems was the first European manufacturer of system walls and glass solutions to be awarded the Cradle to Cradle Silver certificate. The C2C Silver certificate applies to all its closed and transparent wall systems, in any desired RAL colour. In close cooperation with AGC Glass, next-generation, transparent wall concepts will be fitted with a clear glass type which, thanks to innovative sound-insulating films, performs significantly better than C2C Silver walls in which, until now, only toughened glass has been used.
First project is a fact.
QbiQ is pleased to announce that in the renovated office in The Hague of BDO Accountants & Advisors, all partition walls will be executed in accordance with the certificate. BDO attaches great value to working with responsible products. The Cradle to Cradle Silver certified QbiQ wall concepts with C2C Silver certified, high quality AGC glass fulfil the wishes of this company perfectly.
Would you like to know more?
Please contact us at info@qbiq.nl

