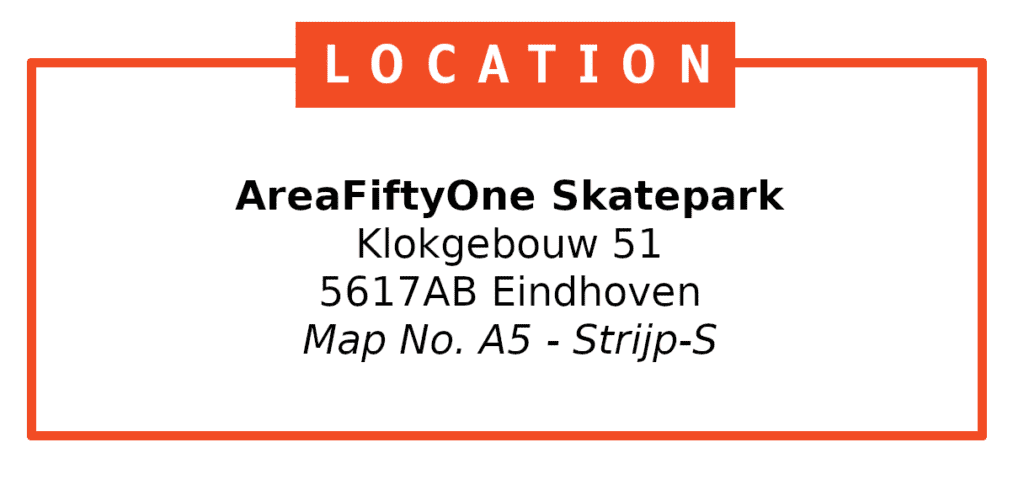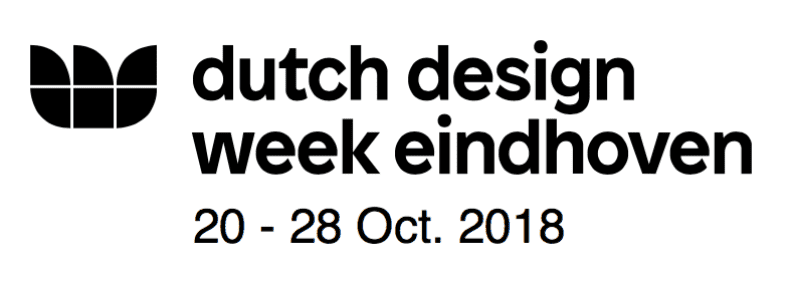Nice publication about PULSE in PI Project en Interieur
At the end of November, Project en Interieur published a nice article about the PULSE building.
The interfaculty building PULSE stands for ‘Practise, Unite, Learn, Share & Explore’ and is part of
the ‘Learning Environment’ of Delft University of Technology.
Laurence van Benthem of Ector Hoogstad Architecten said the following about this special project: “Daylight penetrates everywhere in the new PULSE building; sometimes very directly, sometimes dosed and filtered through the beautiful satinised Qbiq glass walls. Read more about this innovative project here and view the photo album.
The complete publication about PULSE with interesting perspectives on the realisation of this building can be viewed here.
Photo: Studio Hans Morren
The winners of the Architectenweb Awards are known!
QbiQ Wall Systems supports the initiative of Architectenweb of handing out the annual Architectenweb Awards. The ceremony took place on 31 October in Broeinest Amsterdam. Curious about the winners?
At QbiQ we develop projects together with and for architects. As a partner we gladly support the Architectenweb Awards. It was a festive and inspiring night. We congratulate the proud winners:
Architect of the Year 2019
Happel Cornelisse Verhoeven Architecten
Residential building of the Year 2019
Intense low-rise building Spijkerkwartier – Atelier Kempe Thill
Office building of the Year 2019
Triodos Bank Nederland – RAU
Care facility of the Year 2019
Care Hotel Domstate – Diederendirrix Architectuur & Stedenbouw and Van Eijk & Van der Lubbe
Interior of the Year 2019
Interior Museum De Lakenhal – Happel Cornelisse Verhoeven Architecten
Public building of the Year 2019
Restoration and extension Museum De Lakenhal – Happel Cornelisse Verhoeven Architecten and Julian Harrap Architects
School building of the Year 2019
Atlas – Team V Architectuur
We are secretly extra proud of this winner because of our successful collaboration. Via the well-thought-out use of our transparent and also closed system walls in the design, daylight is brought inside through the revolutionary façade to deep into the educational building.
According to the jury, not only did Team V create a truly 21st century design of the educational building with the total renewal of the Atlas building at the campus of TU Eindhoven, but the strength of the existing building was also emphasised. The result isn’t a compromise, but a win-win situation that begins with a totally renewed glass façade where the structure of the old façade can still be subtly seen. View our Atlas case here.
QbiQ joins Indutrade Benelux
QbiQ Group B.V. has joined the Indutrade Benelux business group. On 26 April 2019, Kim Zandbergen (Managing Director QbiQ Group) and Robert Timmer (CEO Indutrade Benelux) signed the official agreement. QbiQ Group is comprised of various companies that specialise in movable wall systems, glass fronts, fire-resistant fronts and steel profile frames and includes QbiQ B.V. in Alphen aan den Rijn and Plooijer Zaandam B.V.
Sustainable wall concepts
The companies within the QbiQ Group design, develop and produce both fire-resistant and sound insulating wall concepts in which minimalistic and transparent wall solutions perfectly combine with contemporary architectural requirements and needs. In this, we focus on sustainability and circular production. The engineering of the wall systems is such that the manufacture efficiently handles the use of raw materials. What’s more, the QbiQ wall concepts are Cradle to Cradle certified.
The QbiQ Group targets both the new construction and renovation markets. The firm closely collaborates with a network of architects. The QbiQ Group has approximately 80 employees and a net turnover of roughly EUR 30 million.
About Indutrade
The Indutrade Benelux holding company has companies of the listed Swedish firm Indutrade AB that are established in the Benelux. Indutrade focuses on high-quality technologies for niche industrial applications. The affiliated firms introduce technological components and systems on the market and provide services.
Indutrade has the goal of growing with companies that focus on technological expertise, customer orientation and local infrastructure. The de-centralised structure forms the heart of company culture and strategy. This means that the affiliated firms keep their identity and autonomy. This freedom is the basis of the entrepreneurial spirit that flourishes within the company.
The Indutrade Benelux holding company offers support in the areas of industrial know-how, finance, development and management. The subsidiaries profit from the benchmarking and the informal exchange of experiences and expertise.
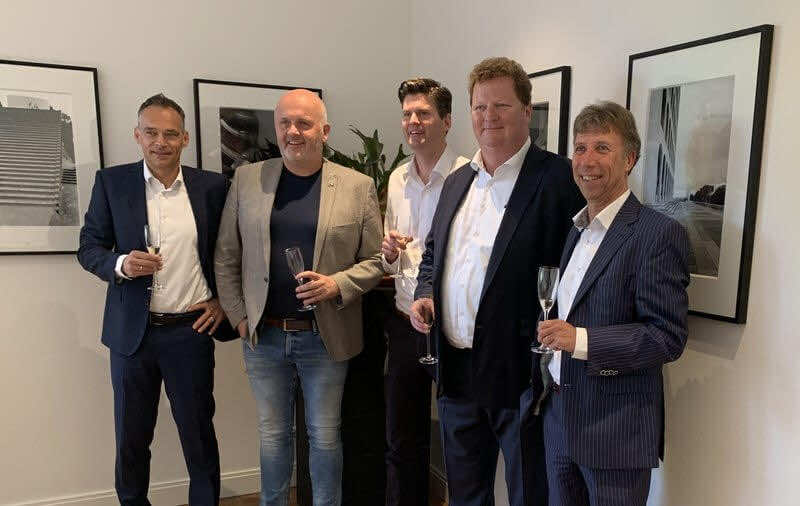
Unilever construction team visits QbiQ
At the end of last week, almost the entire construction team of the Global Foods Innovation Centre project for Unilever in Wageningen gathered at QbiQ in Alphen aan de Rhijn.
After Casper Landewers explained the various QbiQ wall systems, the group witnessed our production process at the factory with great interest. Kim Zandbergen was able to give a detailed explanation of the exact precision with which the glass is cut and how the CNC machine can still take another “bite” out of it.
Patrick Levie was glad to see that the first framed doors and glass walls had already arrived and were ready to be transported to Wageningen. There, they will be assembled in phase 1 according to the mock-up. Naturally, this will be carried out in close consultation and according to the planning of Dura Vermeer. We said our farewells after lunch and left in high spirits.
QbiQ is looking forward to a pleasant collaboration with all parties. We will be sure to keep you informed on the progress of this sustainable and special project that has already been presented with BREAAM awards on two occasions. From four different locations, Unilever will move into their new, centralised accommodation in multiple phases and in the fall of 2019, approximately 550 employees will be working at the Global Food Innovation Centre.
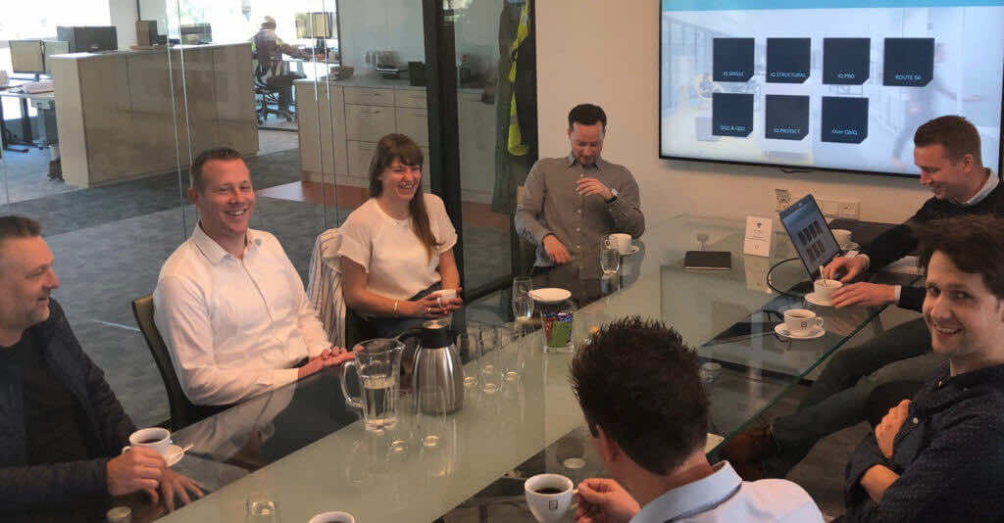
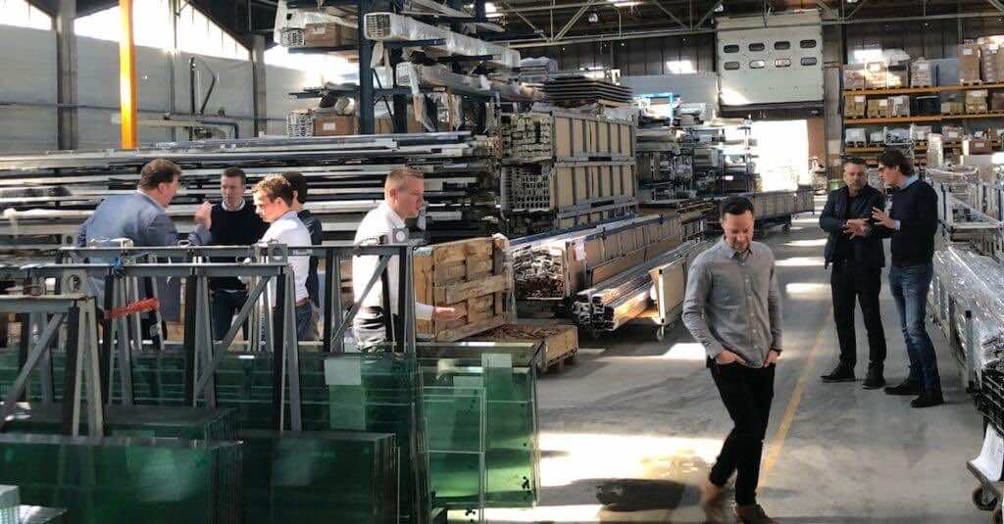
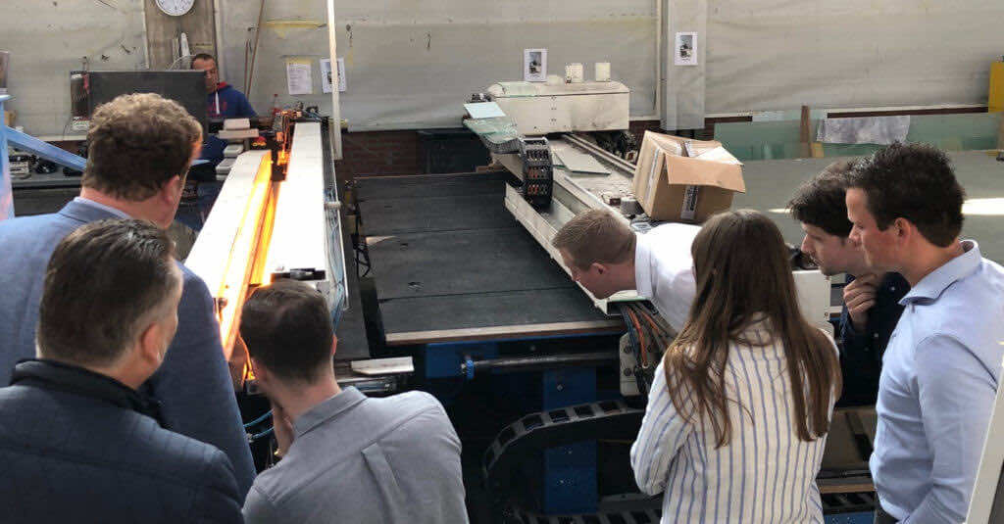
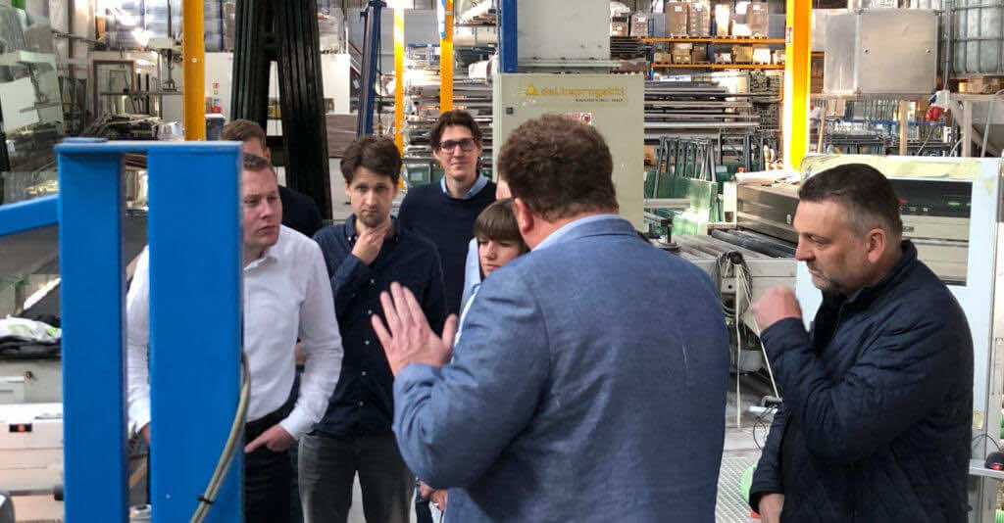
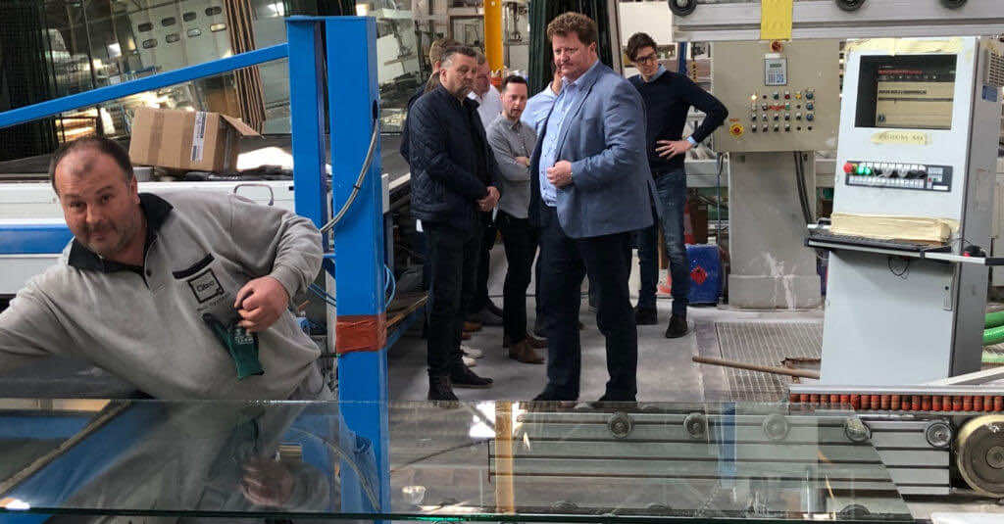
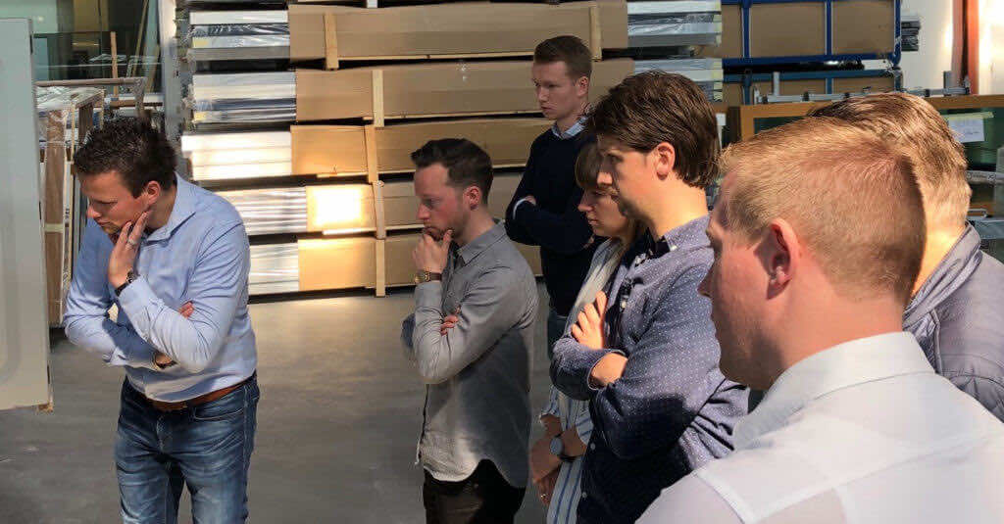
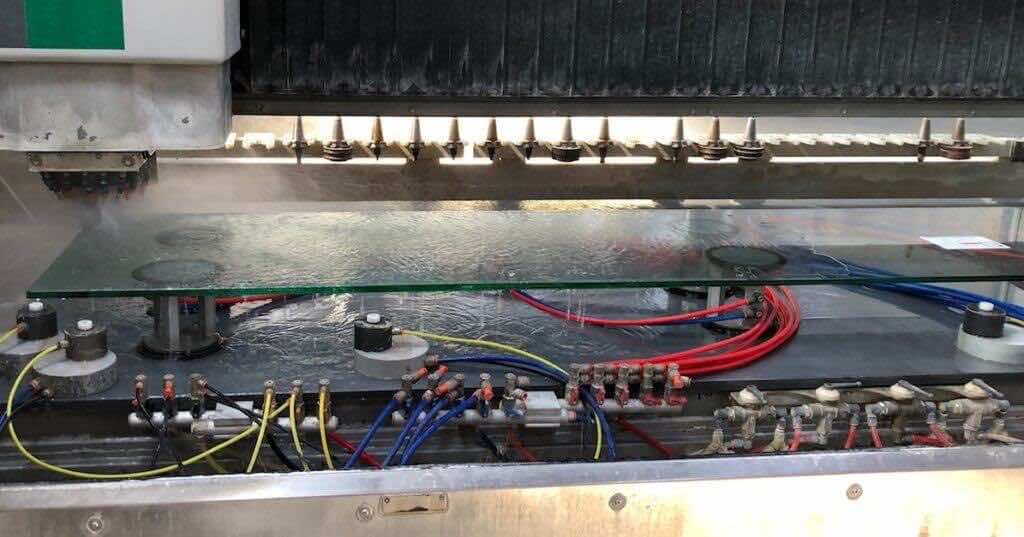
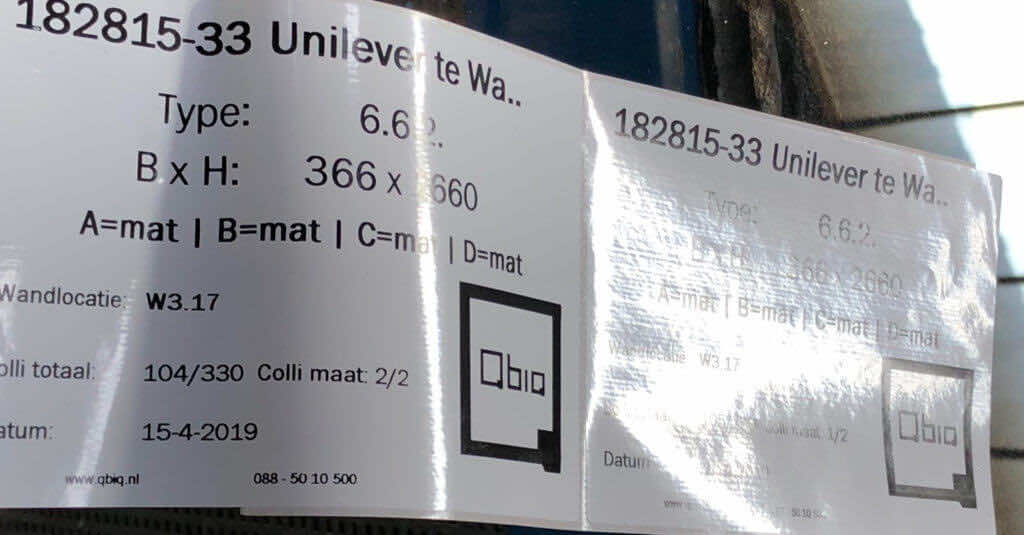
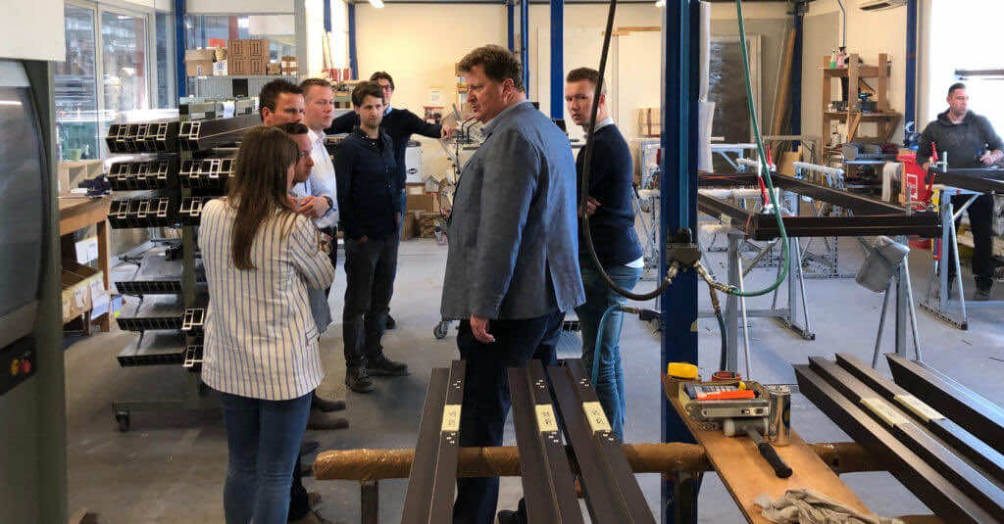
Mock-up for Global Foods Innovation Centre delivered
In Wageningen the QbiQ mock-up for Unilever’s Global Foods Innovation Centre has been delivered. QbiQ has supplied all the prefab walls for this unique project.
Earlier this week the project was awarded no less than 2 BREEAM Awards: the Global Design Award in the category Commercial Projects and the Your BREAAM Award, the audience award. The project was selected for among others its inspiring work stations and its welcoming look and feel. We would like to congratulate the Unilever Foods Innovation Centre partners: DuraVermeer, Paul de Ruiter Architects, Fokkema+Partners, DGMR and all the others.
In the coming months we will work on the realisation of this unique project in close cooperation with the construction team. Follow us to witness how this project is being turned into a beautiful business premises! Did we arouse your curiosity? View the video and pictures of Unilever’s Global Foods Innovation Centre project below:
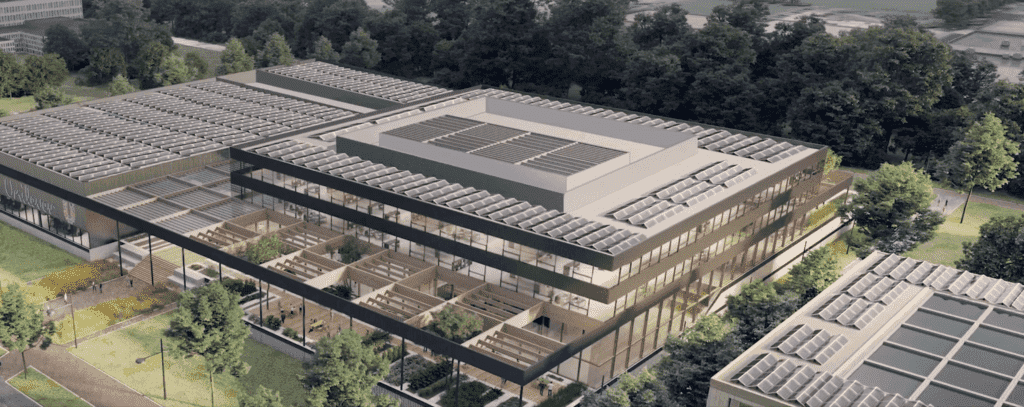
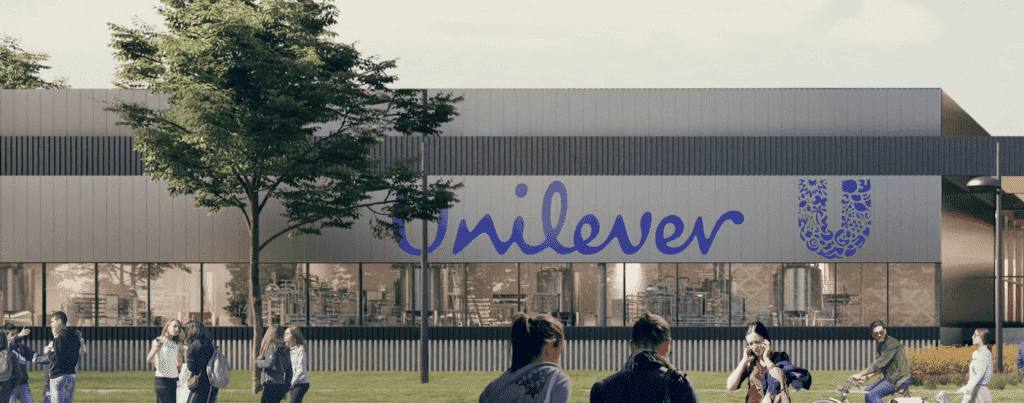
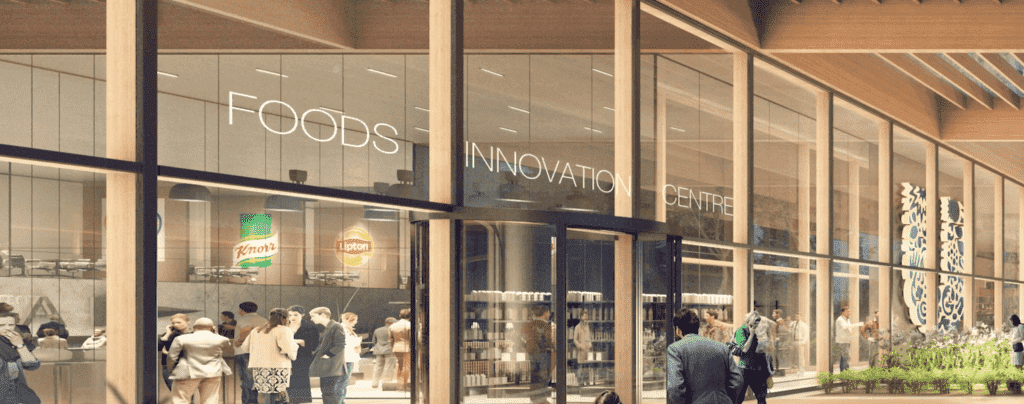
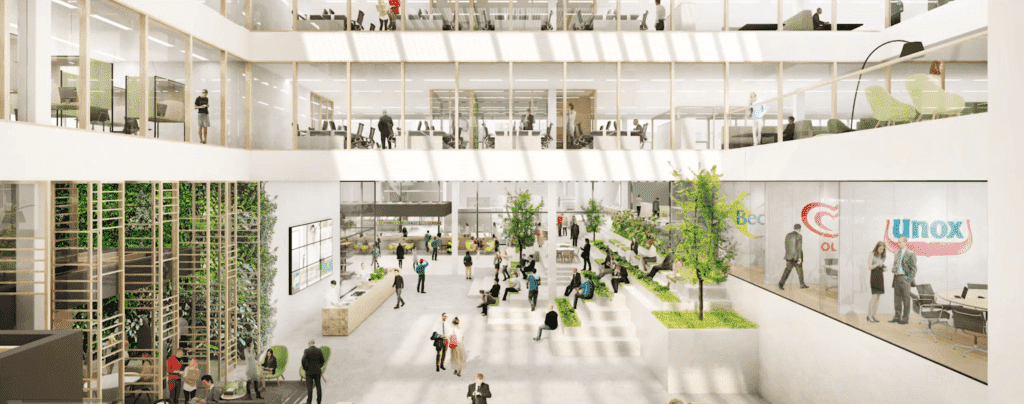
Visit QbiQ during Material District
With 140 exhibitors, exhibitions with 200 new materials, presentations by 100 leading start-ups & designers and a lecture programme with 60 speakers this year, MaterialDistrict Rotterdam will once again be filled with material innovations. R&D and design professionals will submerge themselves in Rotterdam Ahoy from 12 to 14 March 2019 in an inspiring mix of topical themes, such as circularity, digitalisation, smartness, health and social design. Click here for a free entrance ticket.
International leaders
This year, the organiser MaterialDistrict (previously Materia) has attracted nine internationally renowned ambassadors that represent six sectors and play a major part in the composition of the speakers programme and the selection of promising start-ups and designers. For the Architecture sector this is Ben van Berkel and Filippo Lodi (UNStudio and UNSense), for Interiors design duo Niels van Eijk and Miriam van der Lubbe (Van Eijk & Van der Lubbe), for Products Anouk Groen (RNA Design), for Textiles & Fabrics Anne Marie Commandeur (Stijlinstituut) and Liesbeth in ’t Hout, for Urban & Landscapes Cees Donkers (former city architect of Eindhoven) and for Print & Sign this is Annemarie Kleve (Houdbaar).
Exhibitions with materials and presentations by start-ups & designers
During the visit to the largest multi-sectoral materials fair in the world, the visitor can enjoy no less than six independent MaterialDistrict exhibitions. In close consultation with the ambassadors, the organisation will design six pavilions on the trade fair floor, where unique exhibition pieces of start-ups & designers will be presented per sector. Palm leather carpet, fashion made of coffee textile, ‘green’ graffiti, thin glass walls by thinglass, denim furniture and communicating facades are just a few examples of exhibition pieces that will broaden the visitor’s imagination. Naturally, MaterialDistrict will be showing the 200 latest materials they scouted this past year; printed roof tiles, a composite material of marble powder and oysters, paving tiles made of burned waste and 197 other innovations can be seen, felt and experienced at the fair in Rotterdam.
Intriguing lecture programme
MaterialDistrict Rotterdam is known for its intriguing lecture programme; in which renowned (inter)national architects, scientists, designers and other experts share the latest developments in the field of materials with the audience. After last years’ success, there will once again be two simultaneous theatre programmes in which a line-up of no less than 60 speakers will be sharing their knowledge and experience with the visitor.
Product launches and novelties of leading manufacturers
A large number of well-known brands will also grasp the opportunity to introduce their latest material innovations to the general public at MaterialDistrict Rotterdam. In total, around 140 leading material manufacturers will show their novelties: the ‘newest of the new’ is therefore literally what the visitor will find during a visit to MaterialDistrict Rotterdam 2019.
Visits
MaterialDistrict Rotterdam 2019 takes place from Tuesday 12 to Thursday 14 March in Rotterdam Ahoy. For more information and a free entrance ticket, visit Rotterdam.MaterialDistrict.nl.
You can find QbiQ at stand number 130!
Opening times
Tuesday 12 M arch, 10:30 am – 6:30 pm
Wednesday 13 March, 10:30 am – 8:30 pm
Thursday 14 March, 10:30 – 5:30 pm
Media partners
For MaterialDistrict Rotterdam; MaterialDistrict collaborates with several media partners, including professional journals Frame, Textilia, Product, PI and ArchitectuurNL.
About MaterialDistrict
MaterialDistrict is the world’s leading matchmaking platform in the area of innovative materials. MaterialDistricts’ value as a high grade source of inspiration is clear: R&D and design professionals from all industries use our platform to discover material solutions. Daily via MaterialDistrict.com, annually at MaterialDistrict Rotterdam and periodically with the traveling events MaterialDistrict Expo, MaterialDistrict Talks and MaterialDistrict Pop-up.
Spectacular wall systems for Pulse, Delft University of Technology
A new project with a very special contribution of QbiQ was recently finished: the Pulse building at Delft University of Technology. This design by Ector Hoogstad Architecten originated from the university’s need for more education areas with a flexible, uniquely shaped design. The rooms are used for various new forms of education, such as interactive seminars, flipped classrooms and videoconferencing.
This ‘modern activating education’ got its purpose in this entirely climate-neutral building, with a star role for the QbiQ wall systems. For instance, the entrance was provided with a 5.30-metre high glass wall with blue lighting. In the Inspiration Room we provided a 7-metre high glass wall. What’s also special are the extra wide glass walls in which you can still see the building’s metal construction. The details can be found here.
December party at Architecten Showroom Amsterdam!
Architecten Showroom Amsterdam is organising a party. On 11 December there will be a networking event for architects and other construction professionals. As a partner of the Architecten Showroom we are happy to invite you.
The theme of the afternoon is the ambitious project Sluishuis Amsterdam, which will rise up opposite the showroom in the river IJ. The organisation has roped in several key figures to explain the development, design and construction this new architectural landmark for Amsterdam. This will be followed by a debate and drinks.
Register for the December party now. Entrance is free, but the number of places is limited.
QbiQ congratulates winners of the 2018 ARC Awards
The seventh edition of the ARC Awards was presented in the Van Nelle Factory on Thursday 22 November. A company of 450 architects and their clients met up and enjoyed a wonderful dinner. QbiQ is happy to support this initiative! We congratulate the proud winners of the ARC18 Awards.
The prizes award the very best work of the past year in the categories architecture, interior, furniture, detail, innovation and development.
Winnaars van ARC18
ARC18 Architectuur Award: Noord/Zuidlijn Amsterdam by Benthem Crouwel Architects
ARC18 Interieur Award: MFC Doelum in Renkum by NOAHH + Studio Nuy from Noort in collaboration with Abbie Steinhauser
ARC18 Meubel Award: Pauzelandschap by man&paard
ARC18 Detail Award: Cadix Antwerpen by Happel Cornelisse Verhoeven
ARC18 Innovatie Award: People’s Pavilion – 100% borrowed by bureau SLA in collaboration with Overtreders W
ARC18 Development Award: Kaaspakhuis Gouda by White House Development and Mei architects
ARC18 Jong Talent Award: Tomas Dirrix
ARC18 Oeuvre Award: Adriaan Geuze
Circular interior is the new Standard
A style room which makes you forget that every square centimeter is produced sustainably. The style room is decorated with products from the Dutch Design label Cartoni Design in collaboration with partners who believe that a circular economy is of the utmost importance. The style room has been supplemented with a presentation of residual flows to interior products. You can also see how our suppliers transform residual material into high-quality semi-finished products with which Cartoni Design makes its furniture.
Product Design by:
Ernst Ilias, Wisse Trooster, Sabine van der Ham, Joost Linder & Jeroen Bomers, Plankstaal & Laura van de Wijdeven
Concept & Exhibition Design
Cartoni Design & Wisse Trooster


