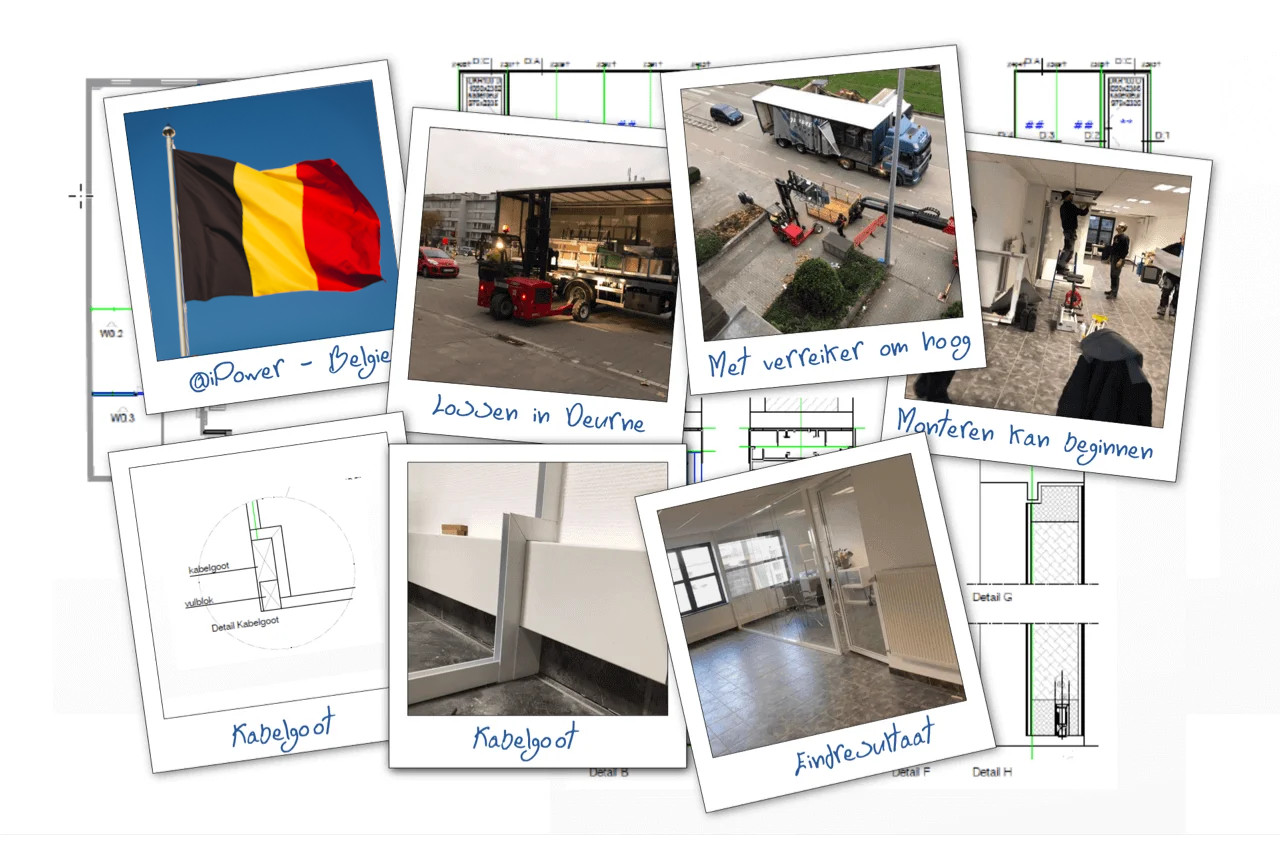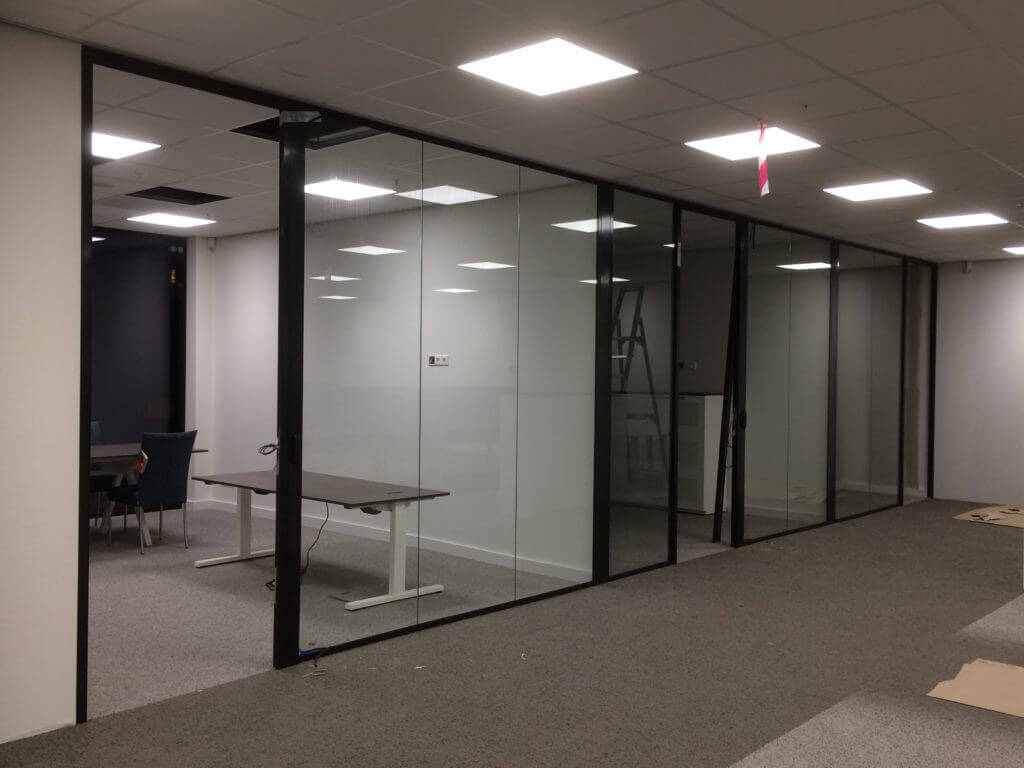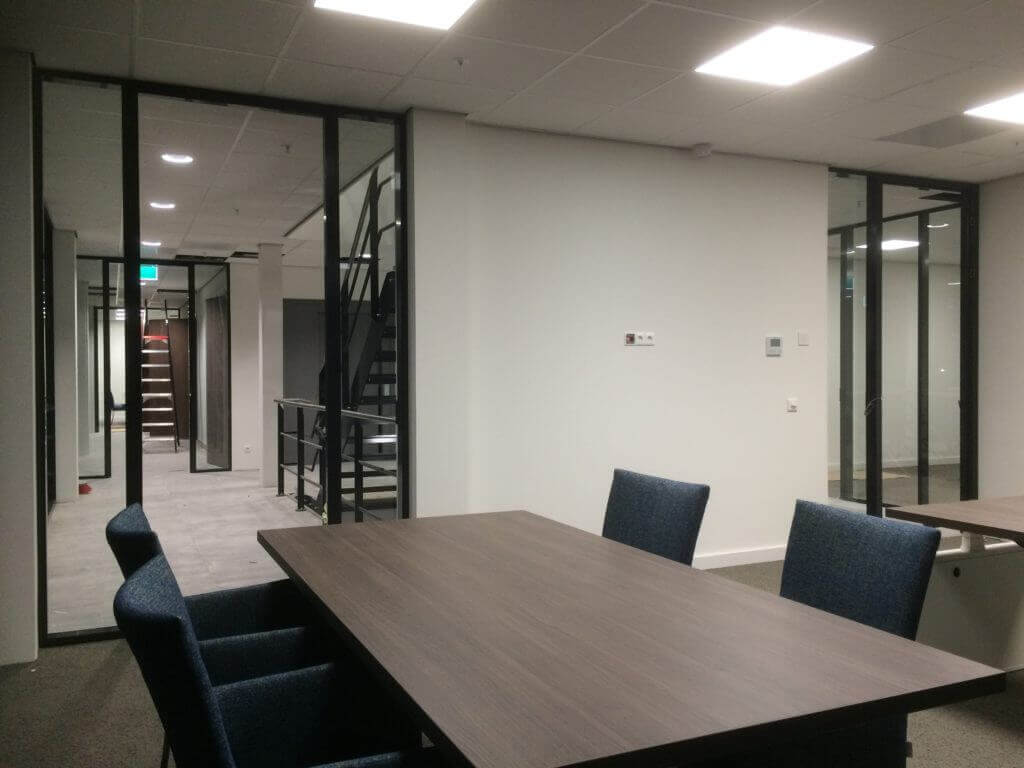QbiQ goes USA
After successful expansion within Europe in countries such as Belgium and Switzerland, it is now time to go to America’s. On the other side of the Atlantic, the first projects on the East Coast have been sold. The glass partitions walls of QbiQ will be placed in cities such as Miami and New York.
“The American customers are charmed by our minimalistic walls systems with a high luxurious appearance” says Michel van Velsen, responsible for export at QbiQ in The Netherlands. “Besides that, we produce everything ourselves and are very flexible to the market, especially for delivery times”.
America, here we come!
Sterk werk in België
We hebben ook klanten buiten Nederland. We werken momenteel voor het bedrijf iPower in België. Dit bedrijf houdt zich bezig met Search Engine Optimization (SEO). Dit zorgt ervoor dat er meer bezoekers op een website komen en dat de conversie wordt verhoogd.
Bij iPower hebben we drie systeemwanden geplaatst met geluidsreductie tot RW 41dB, twee aluminium kozijndeuren met glas en een speciale uitsparing voor de kabelmaat.
Het project werd getekend door Floris Groenewegen, in elkaar gezet door Partrick Box en verkocht door Wouter Meyvis (QbiQ Wall Systems BVBA, België).

Food Centre goes 100% circular with QbiQ modular walls
Food Centre in The Hague is going to move and will not only move the organisation, but also the modular walls. In addition, several new walls made of “waste glass” will be supplied on the basis of usufruct instead of purchased. This way, Food Centre wants to offer its contribution to the circular economy.
Modular walls move too
In the circular economy discarded products are converted into raw material so new products can be made. The Food Centre takes things a step further, and does this by moving the modular walls from the present building to the new location.
In cooperation with LIAG architects and building consultants from The Hague, QbiQ carried out extensive research to determine how the existing walls could best be repositioned. “The greatest challenge is ensuring that the height of the existing wall didn’t form an obstruction for placement in the new office” says Kim Zandbergen, managing director of QbiQ. “After all, we cannot simply change the height of the existing wall.”
By entirely reusing modular walls this way, not only the environment is unburdened, it also saves a lot of costs.
Walls made of “waste glass”
The moved walls didn’t suffice to furnish the new location. New glass walls need to be added.
In order to ensure that the new glass walls are as circular as possible, the decision was made to make them out of “waste glass”. During the production of glass modular walls, glass panels are cut from so-called jumbo windows. Strips of glass always remain. These strips are the cutting waste. The cutting waste is usually offered for recycling for the manufacture of new glass. In this project it was decided to make the new walls using cutting waste glass. The wall will consist of several glass panels with varying colours, transparency and width.
100% circular
Circular entrepreneurship is a major issue for QbiQ. QbiQ has been Cradle to Cradle certified for more than two years. This certificate indicates undisputedly that no toxic substances are used in coatings and that the materials used can be efficiently reused.
QbiQ introduced a new concept to stimulate the reuse of the modular walls. In this concept QbiQ remains the owner of the glass and modular walls and after use, for instance after seven years, it can dismantle the walls and recycle them. This enables QbiQ to guarantee that the walls are reused 100%. “This is what the ultimate circular economy looks like”, says Kim. “We manufacture the modular walls and eventually ensure that they are transformed into new raw material. It simply doesn’t get any better.”
Modular walls based on usufruct
For the user of the glass and modular walls this concept offers an important additional advantage and that is that the walls can be bought on the basis of “usufruct”. Instead of placing the walls immediately and paying for them in full, an annual amount is charged for their use. This is done for a predetermined period. After this period it is decided in consultation whether the use should continue or whether the walls will be recycled.
Do you also want a 100% circular system wall on the basis of usufruct? Then contact us by phone on +31 88 5010500 or e-mail info@qbiq.nl
Not inside, but outside
This picture was taken last week at the new location of the Nutrition Center in The Hague (NL) around 8:00 am. Here we are working on a project. Our colleague Richard van Ham is in the bin of the telehandler.
Indispensable
With a telehandler our walls are brought to the right floor. This vertical transportation must be done almost every time on the outside of the building because the existing elevators inside the building are not big enough to keep the 6-meter-long profiles and 270cm to 300cm high glass panels.
A telehandler is best machine to raise our wall parts to higher floors. First an opening in the façade is created. This is usually done by removing a window of a facade panel. Then the wall components are brought up with a tray to the façade opening, where the container is emptied by hand by our own unloading teams.
At great challenge at VTS transport
QbiQ is currently installing high end modular walls at VTS transport in Boxmeer on three floors. In order to meet the latest safety standards, the stairwell of the offices is separated with iQ-PROTECT walls with S200 smoke protection glass. A few facts about this wonderful project:
- Placing walls on three floors
- In total more than 300 m² glass modular walls iQ-PRO and iQ- SINGLE
- Of which more than 60 m² in iQ PROTECT. This is a 20-minute smoke protection glass wall, provided with S200 certified glass.
- Architect: Pepers architects.
- Contractor: Van der Ven Bouwbedrijf in Veghel.


Cradle to Cradle Café ‘Built Positive’ well attended
During Dutch Design Week the C2C seminar “C2C and Built Positive” in the Natlab in Eindhoven on Monday 23 October was well attended by architects.
It mainly focused on the process of thinking and designing differently and taking initiative in the area of choice of material and cooperation, so the materials used in a building can be resold and reused. Also, for instance, the exchange of energy so heat that is released at a data centre is used to heat local houses.
The passion for change begins with the individual and is gradually passed on to the whole group. We are happy that QbiQ can contribute to more sustainability in our sector.
S200 smoke protection doors
This past week we successfully had our door frames and new double doors tested on smoke protection in accordance with the S200 classification. These doors can be included in an iQ Structural as well as in an iQ Pro wall system.
Smoke is highly dangerous
Research has indicated that more people die in a fire because of smoke than the fire itself. Inhaling smoke is fatal and leads to asphyxiation. This led to new insights into the (fire) safety of buildings and resulted in specific requirements for smoke protection of walls and doors.
New requirement decree on buildings in the living environment
The new decree on buildings in the living environment lays down new, stricter requirements of smoke protection of compartments where different requirements apply to cold and hot smoke. Which classification applies depends on the type and use of a building.
- Sa Classification for non-sleep buildings such as offices. This departs from smoke with ambient temperature, or “cold smoke”.
- S200 Classification for buildings people sleep in such as hospitals, hotels, day-care centres. This departs from smoke protection at 200 °C, or “hot smoke”.
- Non-requirement smoke barriers are no longer fire resistant (unless this concerns sub-BCs and BCs).
QbiQ smoke protection walls
QbiQ now also includes smoke protection wall systems in its assortment. If you would like more information then call one of our advisers on +31 88 5010500
Cradle To Cradle Bronze Silver and Gold
QbiQ again obtained the Bronze Cradle to Cradle certificate. This coveted certificate has to be requested, after which an elaborate test takes place, every two years.
Cradle To Cradle
The central idea of the philosophy behind cradle to cradle is that all materials used can be reused in a different product after their life in a specific product. The first difference with conventional reuse is that there is no loss of quality and no by-products that are dumped later on. This cycle is indicated with the motto: waste equals food. This certification confirms that QbiQ is socially responsible and treats the environment sensibly. For instance, QbiQ uses eco-friendly coatings and profiles and glass can be reused for all eternity.
Gold for social policy
QbiQ has taken major steps in the social domain, they even score Gold here. This maximum score is the icing on the cake of an intensive social policy. QbiQ dedicates itself to offering work to people with a great distance to the labour market and QbiQ supports at least one charity a year. Last year this was Stichting Het Vergeten Kind.
Gold for energy policy
In the field of energy-saving and limiting carbon monoxide emission, QbiQ obtained the maximum score and was also rewarded with Gold for this aspect.
Below is a complete overview of the scores for the various aspects.
Cradle to Cradle Certified Product Scorecard
| Cradle to Cradle Certified Product Scorecard | |
| MATERIAL HEALTH | Bronze |
| MATERIAL REUTILIZATION | Silver |
| RENEWABLE ENERGY & CARBON MANAGEMENT | Gold |
| WATER STEWARDSHIP | Bronze |
| SOCIAL FAIRNESS | Gold |
| OVERALL CERTIFICATION LEVEL | Bronze |
QbiQ takes corporate social responsibility serious and therefore focuses strongly on this.
The certificate can be seen and downloaded on the Cradle To Cradle website of the organisation.
QbiQ is expanding!
An increasing number of clients in the Netherlands and abroad value QbiQ and our system walls. Naturally, designers and architects are attracted by the extensive product range, while similar practical matters such as fire resistance and high noise protection also play a part. The modular construction, which enables all types of walls to fit together seamlessly, often forms the deciding factor.
This past year, the number of projects and their scope has been continually increasing. The order portfolio of QbiQ is filling up correspondingly. To be able to process this growth, we are expanding our offices by 750 m². With this, we are creating dozens of new workplaces for draughtsmen, work preparers, calculators, administrators, R&D colleagues and sellers. The new offices, with a phenomenal view of the Old Rhine, are situated on top of the existing ones, all to preserve the speed and flexibility many a client expects from us.
