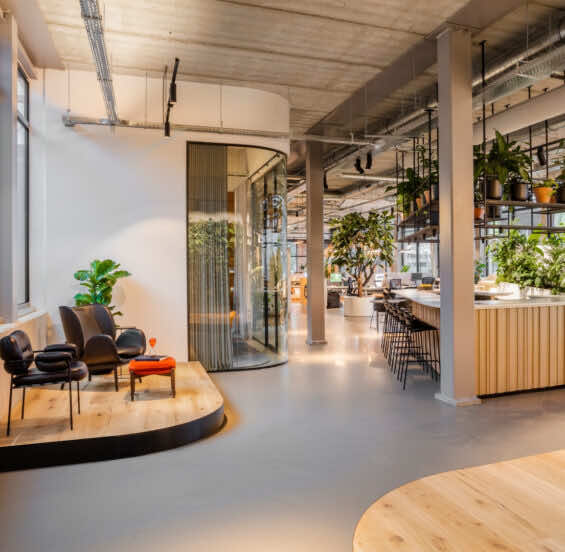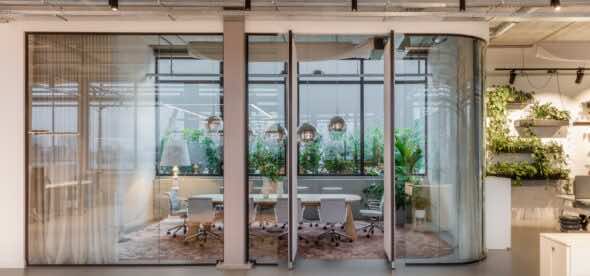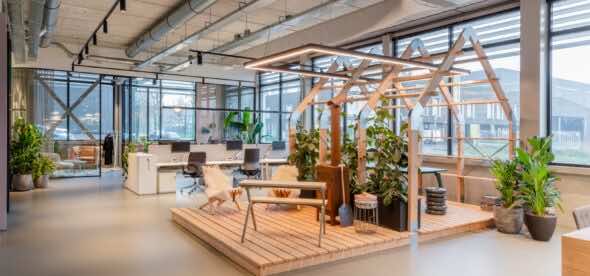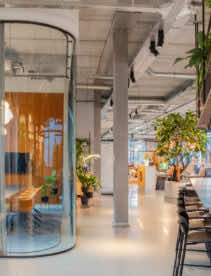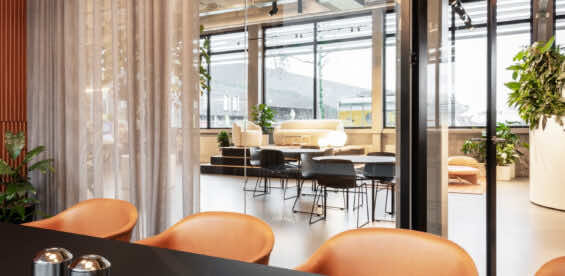Analysis
Own land, a sustainable building and everything developed in-house; that's what client InteriorWorks always wanted. A place that breathes the InteriorWorks identity. Architect Niels Kramer came up with a concept for that ideal workplace: Park Office, a green oasis in a busy city, like Central Park in New York. A creative and pleasant working environment for staff, an experience for visitors and an inspiring meeting place for partners.
Advice
Three pillars were applied in translating the wishes and realising the Park Office concept. Company ID, Human Factor and Project Efficiency are the key to a successfully designed interior.
Company ID is expressed in the openness and transparency of the almost 600 m² space. Here employees, clients and partners are welcomed, to inspire them and to transfer knowledge. The building is connected to the M.G. Facility warehouse and has a surface area of 2880 m². This allows InteriorWorks to facilitate the storage and transfer of products with ease, making the vision of Project Efficiency a reality.
Architect Niels Kramer managed to keep the relationship with the outside in his concept, by moving outside to inside. You enter a world of flowing lines, organic shapes and rounded corners. The plants and natural materials also play a striking and essential role in the interior. Everything is designed from the biophilic design idea, which ensures that stress levels are reduced and the connection between the user and nature is increased. This goes beyond the choice of materials and plants. Facets such as good air quality, filtered water, healthy food, natural light, comfort, vitality and the mental health of the employee are at least as important. In this way, the third pillar, the Human Factor, is fulfilled.
QbiQ Wall systems supplied the transparent system walls for Park Office. Cradle to Cradle certified, of course. And a wonderful contribution to the pillars of the described interior design.
| Partition Thickness |
24mm |
| Glazed Sections |
variable up to 900mm |
| Clad Sections |
glass 6.6.2 |
| Section Joins |
transparent 0-joint |
| Floor Track |
aluminum, only 33mm high |
| Door Frames |
aluminum 58 mm |
| Doors |
aluminum framed doors with acoustically laminated glass |
| Hinges |
stainless steel |
| profielen |
U3320, DK58, KDEC |
| Glazing |
acoustically laminated glass 6.6.a.2 |
fotografie: Rick Geenjaar

