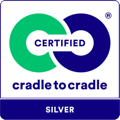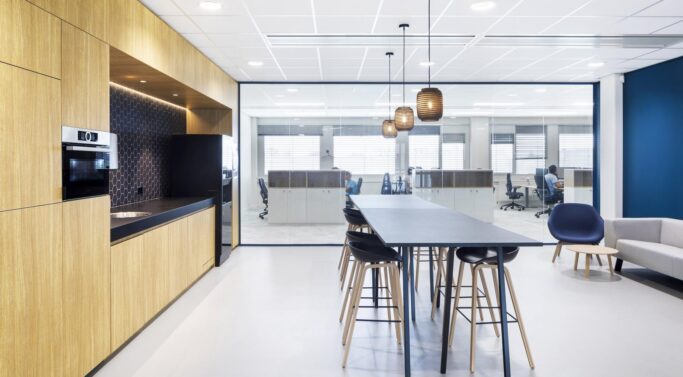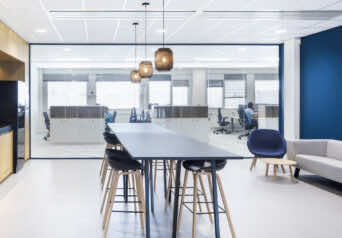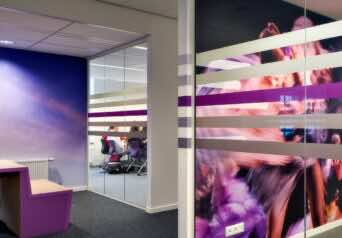iQ PROTECT Smoke Sa
Smoke-resistant glass walls with Sa classification
Fully transparent glass walls that meet the latest strict requirements for the smoke resistance of walls and doors in non-residential buildings. iQ PROTECT Smoke Sa walls have a profile of only 33 mm in view. Vertical studs are not required in smoke-resistant partitions, so that a high degree of transparency is obtained.
iQ PROTECT Smoke Sa is available in different glass thicknesses. By using thicker glass, possibly provided with an acoustic foil between the glass, the sound insulation values are considerably increased. Where extra high glass walls are required, thicker glass provides extra stability and strength of the smoke-resistant glass wall.
In the Dutch Besluit Bouwwerken Leefomgeving (BBL) strict requirements are set for the smoke resistance of compartments, whereby separate requirements apply for both cold and warm smoke. Depending on the type of building and use, it is determined which classification is required.
iQ PROTECT Smoke Sa glass walls are suitable for installation where a Sa Classification is required. These are ‘non-sleeping buildings’ such as offices. Here one assumes smoke with the temperature of the environment, or “cold smoke”.
Due to the modular structure of the QbiQ product range, iQ PROTECT Smoke Sa can be flawlessly combined with double glass wall systems such as iQ PRO and iQ Structural from the iQ LIBERTY range. In this way, a double-glazed system wall can be created with high noise levels, consisting of acoustically laminated glass on one side and Sa glass on the other side.

iQ PROTECT Smoke Sa |
|
| Description | Smoke-resistant glass walls with Sa classification |
| Certification | Cradle to Cradle Silver. |
| Classification | Sa |
| Partition Thickness | 0.78", 0,94" and 1.10" (20, 24 and 28 mm). |
| Section panels | Glass |
| Glazing | Laminated smoke resistant single glazed, 0.50" to 0.81" (12.76 to 20.76 mm) thick. |
| Sections modulation | 35.43" (900mm), project specific dimensions possible. |
| Section Joins | Transparent hairline joint. |
| Head Track | Flat, aluminium, 1.3" (33 mm) high. |
| Floor Track | Flat, aluminium, 1.3" (33 mm) high. |
| Door Frames | Aluminum block frame with single or double rebate DK58, DK74D |
| Doors | Equipped with drop sill. • Aluminum frame door KDEC, KDD57D. • HPL doors. |
| Colors | RAL color gloss level 30% or 70%. |
| Reference photos | |

|
Request detailed information |

iQ PROTECT Smoke Sa
Request detailed information
Send me detailed information about the iQ PROTECT Smoke Sa



